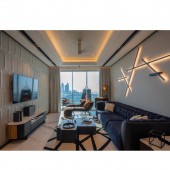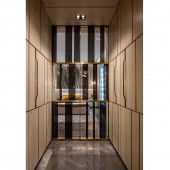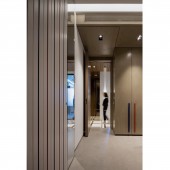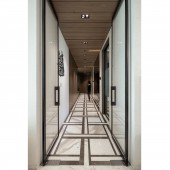Viveria D2502 Apartment by Naved Patel |
Home > Winners > #106183 |
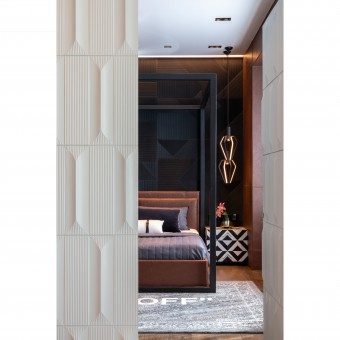 |
|
||||
| DESIGN DETAILS | |||||
| DESIGN NAME: Viveria D2502 PRIMARY FUNCTION: Apartment INSPIRATION: Being a joint family of six people the clients brief was to design a four bedroom apartment to cater to the specific needs of each and every individual member of the house and the spaces so designed to be user friendly as per their respective age-groups. Our approach towards the design was an intent to calibrate the brief with our mediation of planning and designing spaces having individual identity, yet make them fall in the similar fabric of minimalism, modern styles and contemporary living with apt use of ergonomics and material selection for different spaces suiting and pleasing different age groups within one apartment UNIQUE PROPERTIES / PROJECT DESCRIPTION: Each room is defined by encompassing architectural detail, material and color scheme. The hall way and living room camouflage the doors with the different panels designs giving minimalist look with fusion of allure and luxury. The monotony gets interestingly hurdled with patterned flooring and reflective mirrored surface. The design scheme is highlighted by hand textured marble wall and the semi open see through sliding partition in master bedroom. The eccentric graphical bedside units, geometric hanging lights and assorted combination of deep colors and clear textures add to the timelessness in style to the cavernous bedroom. OPERATION / FLOW / INTERACTION: One enters the house in a long narrow minimalist designed entrance foyer/passage with hidden doors camouflaged in wooden finish surfaces and ceiling with widening effect of space along the bronze mirror paneling introduced in the way leading to the sand inspired white shaded wall design in the living room forming a perfect backdrop for an entry gesture. The living room remains the focal point with its white character inspired shades leading to the vivid styled bedrooms. PROJECT DURATION AND LOCATION: The project started in January 2019 and completed in December 2019. it is located in Mumbai city in India. FITS BEST INTO CATEGORY: Interior Space and Exhibition Design |
PRODUCTION / REALIZATION TECHNOLOGY: Some of the unique features of materials implications in design were the black and white CNC laser cut design pattern on the bed back and living room. leather cladding on walls ceiling and wardrobe shutters, metal engraving on veneer surfaces and furniture items which speaks of fusion in style and timeless design standards. The automated lighting and H.V.A.C systems adds to the efficiency performance and sustainability of the project. SPECIFICATIONS / TECHNICAL PROPERTIES: The apartment size is 200 sq.mtrs with a living space , 3 on-suite bedrooms,a guest room, kitchen and powder toilet. TAGS: Residential interiors, contemporary, vivid apartment, minimalistic, modern, apt interiors. RESEARCH ABSTRACT: A wide range of material analysis and was done before selecting the apt combination for a particular cause and aesthetics. Materials like leather , solid wood , porcelain tiles, PU coatings, brass metal inlays, special treated local natural stones with different textures , softness, color, sustainability were screened and selected before implementing them into the final products. CHALLENGE: The challenge was to design and plan each space with specific needs and taste of individual members of the house belonging to different age groups ranging from 4-55 years. The intention was keeping the identity of the finish product of the apartment within a similar fabric of visual flow and pattern. The other aspect was to maintain minimum drop ceilings . Design customization of individual furniture items was handled with precision of finishes, apt materials and ergonomics. The customized black and white pattern side tables for the bedroom were challenging enough to attain the design and finish we desired ADDED DATE: 2020-05-27 06:23:47 TEAM MEMBERS (1) : Ar. Naved Patel ( Principal Architect) IMAGE CREDITS: image #1 Architect Naved Designs/ Umang Shah photography image #2 Architect Naved Designs/ Umang Shah photography image #3 Architect Naved Designs/ Umang Shah photography image #4 Architect Naved Designs image #2 Architect Naved Designs |
||||
| Visit the following page to learn more: http://bit.ly/3db19PJ | |||||
| AWARD DETAILS | |
 |
Viveria D2502 Apartment by Naved Patel is Winner in Interior Space and Exhibition Design Category, 2020 - 2021.· Press Members: Login or Register to request an exclusive interview with Naved Patel. · Click here to register inorder to view the profile and other works by Naved Patel. |
| SOCIAL |
| + Add to Likes / Favorites | Send to My Email | Comment | Testimonials | View Press-Release | Press Kit | Translations |
| COMMENTS | ||||||||||||||||||||
|
||||||||||||||||||||

