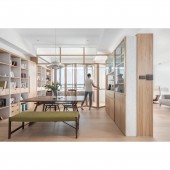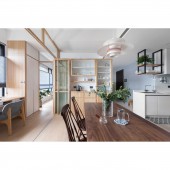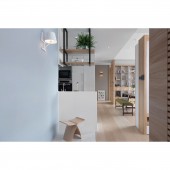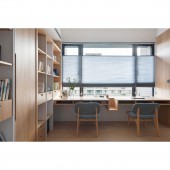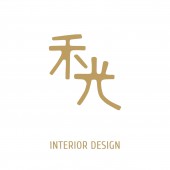Doctors of Design Multi Residential by Hua Cheng and Hsiao-Li Lo |
Home > Winners > #106178 |
 |
|
||||
| DESIGN DETAILS | |||||
| DESIGN NAME: Doctors of Design PRIMARY FUNCTION: Multi Residential INSPIRATION: Like homeopathic medicine, the essence of wabi-sabi is apportioned in small doses. As the dose decreases, the effect becomes more potent, more profound. The closer things get to nonexistence, the more exquisite and evocative they become. Consequently to experience wabi-sabi means you have to slow way down, be patient and look very closely. By Leonard Koren/Wabi-Sabi for Artists, Designers, Poets & Philosophers UNIQUE PROPERTIES / PROJECT DESCRIPTION: The approach removed the blockages of light, space and passage. In so doing, also united the spaces previously compartmentalized for reading, working, cooking and drinking coffee, thereby getting rid of not just the physical barriers between the spaces but also the emotional barriers between the activities designated for those spaces. The result is an openness that contributes toward a freeness of mind. A glass accordion-style door in the dining room, however, ensures that such sharing of light and space doesn’t come at the cost of privacy when needed. OPERATION / FLOW / INTERACTION: By remodeling the dining room after tearing down the living room wall, and creating a new space in which to eat, read and drink coffee, able to breathe new life into our clients’ leisure time. Also reshaped the contours of their home’s common areas to draw in and retain more light, replacing the home’s previous confining layout with lighter, airier atmospherics. The new lines and space tied the common areas together, instead of compartmentalizing them, and gave client couple not only new places and opportunities to interact and share meals together, but also new areas of privacy for reading and reflecting. PROJECT DURATION AND LOCATION: The project started in January, 2019 and finished in July, 2019 in New Taipei City FITS BEST INTO CATEGORY: Interior Space and Exhibition Design |
PRODUCTION / REALIZATION TECHNOLOGY: Blushing wooden veneer, Laminate flooring, Pattern glass, Tawny glass, Pine solid wood panel SPECIFICATIONS / TECHNICAL PROPERTIES: 76 m2 TAGS: Interior Design, Interior Designer, Home Decor, Japanese style, Wabi-sabi, MUJI RESEARCH ABSTRACT: A combination of two old words with overlapping definitions, wabi-sabi might be the Buddhist view of the facts of existence: Both life and art are beautiful not because they are perfect and eternal, but because they are imperfect and fleeting. By David Watts Barton/ Japanology, April 2016 To design a space ideal for reading, cooking and enjoying good coffee. More importantly, clients required a home in which space and light would not only be optimized, but also utilized in a way that wouldn’t compromise their privacy or increase their use of air-conditioning and other utilities. CHALLENGE: The couple’s home, a two-bedroom studio apartment, offered sufficient space, but made poor use of that space. Too many walls, partitions and standalone rooms blocked the flow of light and gave the home a claustrophobic feel. Thus, did away with the wall separating the living and dining rooms, replacing it with a less rigid partition, and allowing in more light. Opening up the living space in this manner also imparted a new center of gravity to the home’s common area, balancing it more soundly around the dining table and coffee station. ADDED DATE: 2020-05-27 03:00:33 TEAM MEMBERS (2) : Hua Cheng and Hsiao-Li,Lo IMAGE CREDITS: Image: Photographer Hsiao Hsiung Liang Yen,2019. |
||||
| Visit the following page to learn more: https://herguang.com/ | |||||
| AWARD DETAILS | |
 |
Doctors of Design Multi Residential by Hua Cheng and Hsiao-Li Lo is Winner in Interior Space and Exhibition Design Category, 2020 - 2021.· Read the interview with designer Hua Cheng and Hsiao-Li Lo for design Doctors of Design here.· Press Members: Login or Register to request an exclusive interview with Hua Cheng and Hsiao-Li Lo. · Click here to register inorder to view the profile and other works by Hua Cheng and Hsiao-Li Lo. |
| SOCIAL |
| + Add to Likes / Favorites | Send to My Email | Comment | Testimonials | View Press-Release | Press Kit |
Did you like Hua Cheng and Hsiao-Li Lo's Interior Design?
You will most likely enjoy other award winning interior design as well.
Click here to view more Award Winning Interior Design.


