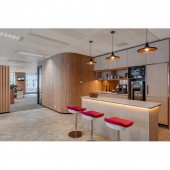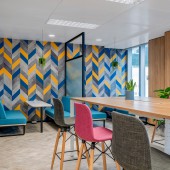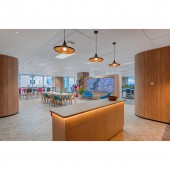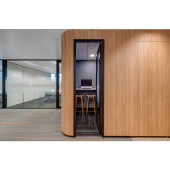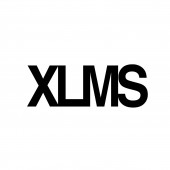Reckitt Benckiser Office by Ian Hau - Xlms Limited |
Home > Winners > #106160 |
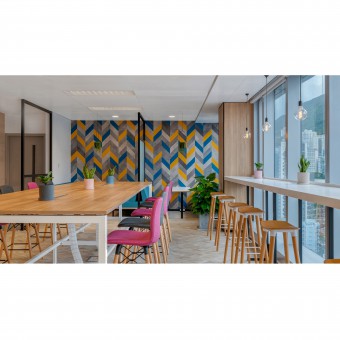 |
|
||||
| DESIGN DETAILS | |||||
| DESIGN NAME: Reckitt Benckiser PRIMARY FUNCTION: Office INSPIRATION: The open plan layout encourages employees to move freely and provides a gathering space for special events. Meeting rooms and scattered seating areas offer spaces to connect. Smaller work areas provide more private, quiet environments. Wan Chai’s unique urban views and sunlight complement lighting and ergonomic height adjustable desks adjust for maximum comfort. Careful acoustic planning ensures that carpets and ceilings absorb sound and open areas are located away from workstations. UNIQUE PROPERTIES / PROJECT DESCRIPTION: This new Hong Kong is a place where Reckitt Benckiser’s people can collaborate to excel. Located in Hong Kong’s vibrant district of Wan Chai. XLMS collaborated with the company’s leaders to create a space to nurture the organisation talent and values of creativity, performance and hospitality. The design promotes employee well-being and facilitates interaction. Distinctive details, such as curved veneer panels and rich floor design elements reflect the organisations vibrant brand offer, to attract and retain talent in a competitive economy. OPERATION / FLOW / INTERACTION: Open Plan office to encourage interaction PROJECT DURATION AND LOCATION: The Project was completed in 2019 and is located in Wan Chai, Hong Kong FITS BEST INTO CATEGORY: Interior Space and Exhibition Design |
PRODUCTION / REALIZATION TECHNOLOGY: BIM Modelling and use of ecologically sustainable materials SPECIFICATIONS / TECHNICAL PROPERTIES: Internal Area of 290 square meters TAGS: #workplace #design #construction RESEARCH ABSTRACT: New Workplace CHALLENGE: Millennial friendly Workplace to attract new talent ADDED DATE: 2020-05-26 10:53:50 TEAM MEMBERS (1) : Ian Hau, Leslie Au Yeung, Angela Lui, Max Chen and Flory Cayboen IMAGE CREDITS: Copyright XLMS PATENTS/COPYRIGHTS: Copyright XLMS |
||||
| Visit the following page to learn more: http://www.xlms.co/#/reckitt-benckiser-o |
|||||
| AWARD DETAILS | |
 |
Reckitt Benckiser Office by Ian Hau-Xlms Limited is Winner in Interior Space and Exhibition Design Category, 2020 - 2021.· Press Members: Login or Register to request an exclusive interview with Ian Hau - Xlms Limited. · Click here to register inorder to view the profile and other works by Ian Hau - Xlms Limited. |
| SOCIAL |
| + Add to Likes / Favorites | Send to My Email | Comment | Testimonials | View Press-Release | Press Kit |

