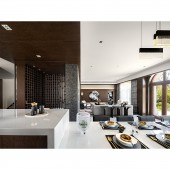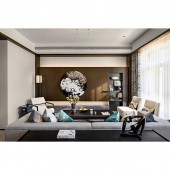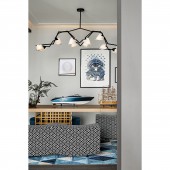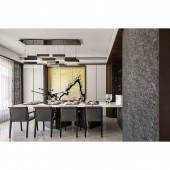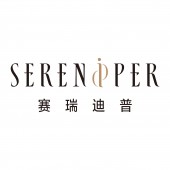Vermont Hills Villa by Lei Dong |
Home > Winners > #106156 |
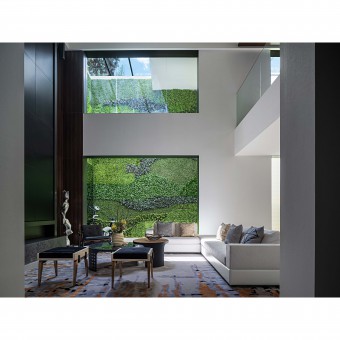 |
|
||||
| DESIGN DETAILS | |||||
| DESIGN NAME: Vermont Hills PRIMARY FUNCTION: Villa INSPIRATION: Located on the outskirts of Beijing, Vermont Hills Townhouse has a rare natural environment with clean water in the Yanshan Mountains. Since ancient times, Chinese literati and celebrities have had a taste for mountains and water, and as a clue, we hope to create a humanistic mountain residence that combines contemporary art and oriental living aesthetics. UNIQUE PROPERTIES / PROJECT DESCRIPTION: This project, a villa model in Beijing suburb, embraces pure water at the foot of Yanshan Mountain. Taking the elegant passion of Chinese literati for landscape as the clue, it fully expresses the contemporary art spirit and oriental life aesthetics through soft outfit design to create a residence project that integrates Chinese and western art and culture, giving off the warmth of life and depth of culture. OPERATION / FLOW / INTERACTION: The space has been given a context of art collection and display, and has been connected the overall temperament. Different artwork forms and meanings also give each space its own distinctive personality. In addition, substituting the self-contained natural picture scroll and light and shadow effects into the room also has a good fusion effect. PROJECT DURATION AND LOCATION: The project finished in May 2019 in Beijing. FITS BEST INTO CATEGORY: Interior Space and Exhibition Design |
PRODUCTION / REALIZATION TECHNOLOGY: The ground floor space adopts brown and white hues to melt classic charms into modern decorations. Marble, woodstone and copper materials are widely applied in the interior decoration. They are meticulously processed by craftsmen into scenes of mountains and water, to manifest the mild natural texture and time-honored cultural implications. The product materials are environment friendly. For instance, the furniture and lamps are detachable for cyclic utilization. SPECIFICATIONS / TECHNICAL PROPERTIES: 450 Sqm TAGS: Villa, House, Vermont Hills, Oriental Aesthetics, Art RESEARCH ABSTRACT: Vermont Hills sits in the northeastern part of Changping District, Beijing. It is an ecological conservation area within the radiation range of Future Science City. It is surrounded by two scarce natural resources, mountain and water. The interaction between nature and human settlement is maximized in the villa area. The whole is built according to the mountain. The height difference between the front and back of the plot is about 10 meters. It slowly rises with the terrain. We built an ideal residence for a modern urban landscape villa. CHALLENGE: This case is designed for a family of three generations with different preference and character of each family member. The challenge is how to express different spatial characteristics, but also allow the integration of the overall style. The designer gave the space a context for art collection and display, and connected the overall temperament in series. Different artwork forms and meanings also give each space its own distinctive personality. In addition, the introduction of outdoor natural scenery and light and shadow effects into the room also had a very good effect. ADDED DATE: 2020-05-26 08:21:26 TEAM MEMBERS (5) : Dong Lei, Zhang Liyuan, Wang Danyang, Liu Jianxin and Li Qingsong IMAGE CREDITS: Image #1: Photographer Chen Yanming, Vermont Hills Townhouse, 2019. Image #2: Photographer Chen Yanming, Vermont Hills Townhouse, 2019. Image #3: Photographer Chen Yanming, Vermont Hills Townhouse, 2019. Image #4: Photographer Chen Yanming, Vermont Hills Townhouse, 2019. Image #5: Photographer Chen Yanming, Vermont Hills Townhouse, 2019. |
||||
| Visit the following page to learn more: https://cutt.ly/4yD099x | |||||
| AWARD DETAILS | |
 |
Vermont Hills Villa by Lei Dong is Winner in Interior Space and Exhibition Design Category, 2020 - 2021.· Read the interview with designer Lei Dong for design Vermont Hills here.· Press Members: Login or Register to request an exclusive interview with Lei Dong. · Click here to register inorder to view the profile and other works by Lei Dong. |
| SOCIAL |
| + Add to Likes / Favorites | Send to My Email | Comment | Testimonials | View Press-Release | Press Kit |
Did you like Lei Dong's Interior Design?
You will most likely enjoy other award winning interior design as well.
Click here to view more Award Winning Interior Design.


