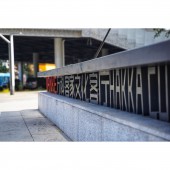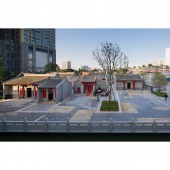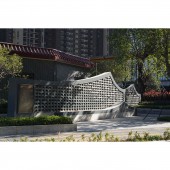Vanke Hakka Culture Exhibition Plaza Ancestral Hall Landscape by Ge Qiu |
Home > Winners > #106154 |
 |
|
||||
| DESIGN DETAILS | |||||
| DESIGN NAME: Vanke Hakka Culture Exhibition Plaza PRIMARY FUNCTION: Ancestral Hall Landscape INSPIRATION: The project starts with the Lingnan culture and architecture. Through extracting interesting space scenes in daily life and taking comfortable street scale as a design element, it ingeniously brings the elements of rural settlements, pastoral farms, folk custom culture, and architectural symbols into the public areas outside the ancestral hall to integrate the old and new sceneries. UNIQUE PROPERTIES / PROJECT DESCRIPTION: This case is a landscape renovation project that connects the Hakka Ancestral Hall with the commercial district. In the Lingnan area, people live in compact communities, and ancestral halls are the sustenance of family blood ties in villages. So over the years, there has developed a unique ancestral hall culture in the area. In the renovation process of the project, the ancestral hall is taken as an entity in the inheritance of the cultural and a realistic reflection of the historical features. OPERATION / FLOW / INTERACTION: The landscape spatial layout is exquisite, enriched from the inside to the outside. It makes clever use of the Lingnan characteristic cultural elements, such as the gable walls, bucket arches, blue flagstones, black bricks, tiles, oyster walls, farm tools, Lingnan carving patterns and glaze mosaics and, through design remodeling, melts them into the landscape design. PROJECT DURATION AND LOCATION: The project finished in December 2019 in Shenzhen. |
PRODUCTION / REALIZATION TECHNOLOGY: Modern technologies are applied to maximize the space experience. The gable element landscape walls have fused the rich charms of Lingnan architecture and modern technologies to present the spatial vision of different scenes as we move along, and give the space a unique rhythm. When the evening lights are lit, the landscape walls give out soft light, surrounding, rendering and overlapping with the star lights around. SPECIFICATIONS / TECHNICAL PROPERTIES: 5900 Sqm TAGS: Culture, Heritage, Landscape, Renovation, Hakka RESEARCH ABSTRACT: In the design of this project, the designer integrated the partition of Hakka Ancestral Hall and Commercial Plaza to resolve the conflict between tradition and modernity. The designer uses the city square as an outdoor promotion carrier for Hakka culture. The results are very encouraging. While enhancing the environment, it also serves as a city square for citizens to relax and play. CHALLENGE: In the renovation process of the Shenzhen Vanke Tianyu project, the ancestral hall is taken as an entity in the inheritance of the cultural memory and a realistic reflection of the historical features. It needed to be reasonably developed and updated to keep pace with the times, on the basis of preserving the basic historical appearances. ADDED DATE: 2020-05-26 07:38:27 TEAM MEMBERS (3) : Ge Qiu, Yongcheng Zhong and Bing Li IMAGE CREDITS: Image #1: Photographer Heli, Vanke · Hakka Culture Exhibition Plaza, 2019. Image #2: Photographer Heli, Vanke · Hakka Culture Exhibition Plaza, 2019. Image #3: Photographer Heli, Vanke · Hakka Culture Exhibition Plaza, 2019. Image #4: Photographer Heli, Vanke · Hakka Culture Exhibition Plaza, 2019. Image #5: Photographer Heli, Vanke · Hakka Culture Exhibition Plaza, 2019. |
||||
| Visit the following page to learn more: https://cutt.ly/fyD1000 | |||||
| AWARD DETAILS | |
 |
Vanke Hakka Culture Exhibition Plaza Ancestral Hall Landscape by Ge Qiu is Winner in Cultural Heritage and Culture Industry Design Category, 2020 - 2021.· Press Members: Login or Register to request an exclusive interview with Ge Qiu. · Click here to register inorder to view the profile and other works by Ge Qiu. |
| SOCIAL |
| + Add to Likes / Favorites | Send to My Email | Comment | Testimonials | View Press-Release | Press Kit |







