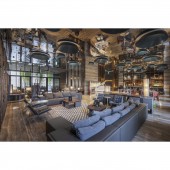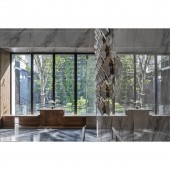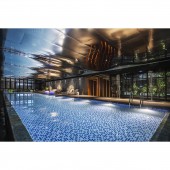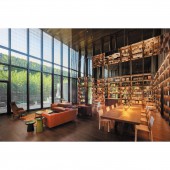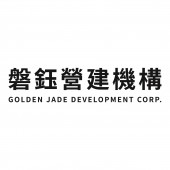Sky Green Residential Public Spaces by Heng Sheng |
Home > Winners > #106142 |
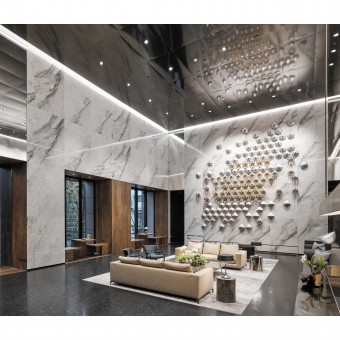 |
|
||||
| DESIGN DETAILS | |||||
| DESIGN NAME: Sky Green PRIMARY FUNCTION: Residential Public Spaces INSPIRATION: Reflection is a key element in the design with glass and polished titanium adding a sense of height and endlessness. The undulating polished ceiling of the pool area reflects both figuratively and literally the waves and motion of water illustrating the concept of natural flow. Another inspiration is the melding of nature with man-made structures as well as organic forms again bringing natural elements into the design. UNIQUE PROPERTIES / PROJECT DESCRIPTION: This joint project, Sky Green, between Golden Jade Development & WOHA Singapore brings the future of green buildings to Taiwan. Integrating living outdoor greenery with contemporary design creates a quiet green oasis in the midst of the bustling concrete jungle outside, while setting the standard for construction in an age of climate change. Glass, mirrored surfaces, and polished titanium discretely heighten and expand these public spaces, while merging into nature. OPERATION / FLOW / INTERACTION: Transitioning from the busy city into the calming cool, bright lobby, residents are greeted with floor to ceiling windows and bright marble, with polished titanium ceilings reflecting natural light and adding height to the space. The common use lounge and coffee bar feature warm wood and leather, imparting a relaxing quality while wooden shelving and ample selection in the library satisfy readers. The pool and surroundings flow with nature while offering serenity and functionality. PROJECT DURATION AND LOCATION: Finished in November 2019 in Taichung City, Taiwan. FITS BEST INTO CATEGORY: Interior Space and Exhibition Design |
PRODUCTION / REALIZATION TECHNOLOGY: The public areas are on the main floor, so bringing natural light into the spaces was key. The spaces feature polished light grey/white marble, titanium, & glass in areas with less access to natural light, while the library, with ample lighting features, wood, leather, and warm beige tones directly adjacent to large picture windows overlooking an outdoor garden/lounge area with bamboo grove. The pool area also brings nature into the space with rough-hewn granite walls and living greenery. SPECIFICATIONS / TECHNICAL PROPERTIES: The public spaces include the lobby, common room, library, and swimming pool in total of 1952 square meters size. TAGS: green building, urban design, residential common spaces, city living, green spaces, future building designs RESEARCH ABSTRACT: As this project was a joint cooperative between Golden Jade Development & WOHA Singapore creating a green building with an external skin-like layer of greenery, research was conducted into the types of climbing vines, in addition to bamboo, that would thrive on the trellises. Also considering the care and maintenance of the green space, research revealed 8 specific types of plants would be appropriate for this project in this sub-tropic environment. CHALLENGE: In order to create the living external layer while not harming the building structure, externally mounted trellises were needed in some cases. Beveled aluminum mesh trellises solved construction limitations as aluminum is light-weight, no-corrosive, and quickly dissipates heat, making it the perfect choice for supporting the greenery. Also, in the public spaces, some areas have support beams, lowering the headroom, mirrored ceilings expand the feeling of height. ADDED DATE: 2020-05-25 07:49:49 TEAM MEMBERS (1) : Design by: Heng Sheng, CEO: Jay Chang, Design Manager: Auster Hsin IMAGE CREDITS: Kuomin Lee Studio PATENTS/COPYRIGHTS: Copyrights belong to Golden Jade, 2020. |
||||
| Visit the following page to learn more: http://www.goldenjade.com.tw | |||||
| AWARD DETAILS | |
 |
Sky Green Residential Public Spaces by Heng Sheng is Winner in Interior Space and Exhibition Design Category, 2020 - 2021.· Press Members: Login or Register to request an exclusive interview with Heng Sheng. · Click here to register inorder to view the profile and other works by Heng Sheng. |
| SOCIAL |
| + Add to Likes / Favorites | Send to My Email | Comment | Testimonials | View Press-Release | Press Kit |

