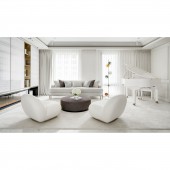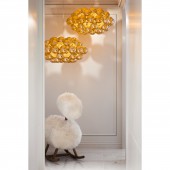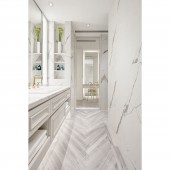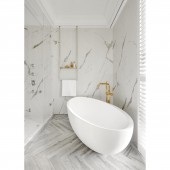SoTai 3c Residential by Idan Chiang |
Home > Winners > #105790 |
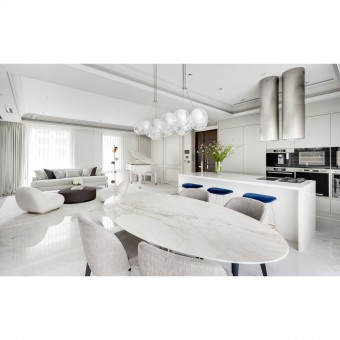 |
|
||||
| DESIGN DETAILS | |||||
| DESIGN NAME: SoTai 3c PRIMARY FUNCTION: Residential INSPIRATION: The space combines warm white tones and creamy gray, presenting a moderate nobility and the spirit of Denmark. Music is one of the elements that the owner's family values, so the main wall of the living room, which is decorated with a pure white piano, uses a large area of precious amethyst white jade marble wall, replacing the traditional neoclassical design of linear panels. The design of the whole project focuses on the harmony between space and art, so that the design of space and art decoration can be connected. Therefore, the design of the guest bathroom is inspired by the image design of the fragrance brand Jo Malone, and the sense of lines and elements are extracted and placed into the space, so that the products can also become one of the artworks of the space and echo with each other. UNIQUE PROPERTIES / PROJECT DESCRIPTION: The design style of this case is based on the neoclassical architecture, injecting music and childlike elements into the space, and combining artworks to present a living space with both taste and style. The space is dominated by creamy gray, integrating different brand furniture in the space, and enhancing the overall coordination through fabric selection and matching. The fully open public area creates a sense of openness and transparency, making the space appear bright and fluid. The design of the guest bathroom space uses black and white interlocking lines with stylized line panels and hardware to make the space and products consistent. OPERATION / FLOW / INTERACTION: The overall space is focused on decorative design, but the decoration is not a flat dynamic installation art, and the technique used cannot be thought of in the traditional way of flat artwork decoration, therefore, when planning the decoration space, we need to design the wall and make the space coordinated, and at the same time take into account the function. Through the planning of color and shape ratio, the space is shaped into a stable visual sense, and the lines are between abstract and figurative, making it imaginative. PROJECT DURATION AND LOCATION: The project was built in March 2020 in Taiwan. FITS BEST INTO CATEGORY: Interior Space and Exhibition Design |
PRODUCTION / REALIZATION TECHNOLOGY: The design makes various configurations and adjustments according to the clients living habits and needs. The corridor leading from the living dining area to the bedroom is specially designed with a hidden door separating the public area from the private area, and the living dining area extends to the open center island kitchen, allowing the hostess to receive guests while in the kitchen. This is a series of works based on natural biomorphic design, reinterpreting the characteristic elements of GUBI-Beetle Counter Stool, with a solid outer shell and a soft interior, combining classical aesthetics with the refined concept of modern Scandinavian design. SPECIFICATIONS / TECHNICAL PROPERTIES: 152.7 sqm (including balcony), 3 bedrooms, 1 master bath, 1 guest bath, 1 living room, 1 dining room, 1 kitchen, 1 balcony TAGS: neoclassic, Scandinavian design, decorative design RESEARCH ABSTRACT: Neoclassicalism originated in the second half of the 18th century, is a blend of many elements but elegant and delicate style, aesthetic characteristics of nature as the prototype, the concept of beauty to present nature, emphasizing rationality and commonality, in the interior design emphasizes the slender lines, while focusing on functionality, decorative details are delicate and exquisite, the design team will embody this artistic aesthetics in this design case, the integration of art into life, so that the decorative arts and space design to the level of humanistic aesthetics, so that the connection between the individual and society into a contemporary art in the context of the pulse. CHALLENGE: In the master bedroom dressing room, the owner wanted to design a functional storage space by discussing the number of bags and accessories, the way to store long and short clothes, and the height of the folding drawer, and customizing the dressing room according to the owners lifestyle. The design can be presented in a more organized and demanded way. ADDED DATE: 2020-05-08 03:47:14 TEAM MEMBERS (1) : Chief Designer : Idan Chiang IMAGE CREDITS: Photographer : ONER PHOTO PATENTS/COPYRIGHTS: Copyrights belong to L'atelier Fantasia. |
||||
| Visit the following page to learn more: http://www.fantasia-interior.com/index/ | |||||
| AWARD DETAILS | |
 |
Sotai 3c Residential by Idan Chiang is Winner in Interior Space and Exhibition Design Category, 2020 - 2021.· Read the interview with designer Idan Chiang for design SoTai 3c here.· Press Members: Login or Register to request an exclusive interview with Idan Chiang. · Click here to register inorder to view the profile and other works by Idan Chiang. |
| SOCIAL |
| + Add to Likes / Favorites | Send to My Email | Comment | Testimonials | View Press-Release | Press Kit |
Did you like Idan Chiang's Interior Design?
You will most likely enjoy other award winning interior design as well.
Click here to view more Award Winning Interior Design.


