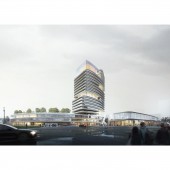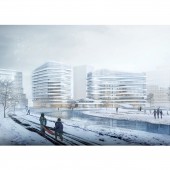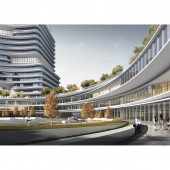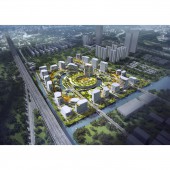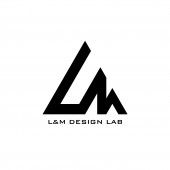Fibonacci Spiral Industrial Park by L and M Design Lab |
Home > Winners > #105774 |
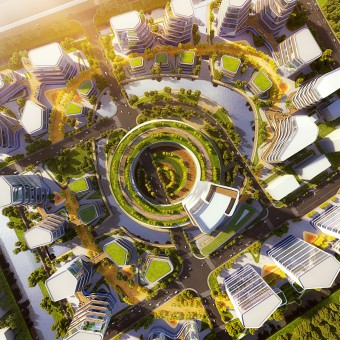 |
|
||||
| DESIGN DETAILS | |||||
| DESIGN NAME: Fibonacci Spiral PRIMARY FUNCTION: Industrial Park INSPIRATION: The inspiration comes from the Fibonacci spiral, a combination of order and elegance to the natural beauty of life as the intelligent medicine to the realm of life science. The spiral starts from the South Waterfront Headquarter Building at the center point, extends through rigid grids of the site, breaks the tedious commonplace, connects flourishing boulevards and embraces abundant public activities. UNIQUE PROPERTIES / PROJECT DESCRIPTION: The site is surrounded with rivers that separate it into several islands. Among them the most appealing is the Dynamic Island in the center. Circular podium Sequences, with its special fluidity and consistent logics extending to the tower, makes the vitality core formally and functionally. Once constructed, the project will be the demonstration base of Shanghai intelligent medical innovation, creating more than 500,000 sqm working area for intelligent medicine subdivisions. OPERATION / FLOW / INTERACTION: Podiums on the Dynamic Island adopt a form of horizontal circulation. On the first floor is a testing center and an exhibition center where most services are provided by robots of telediagnosis and intelligent blood collection. On the second and third floor are offices, social space in the middle and concentrated area on the outer side, where research personnel can switch working mode freely and UAVs and robots on the passage are able to work smoothly. PROJECT DURATION AND LOCATION: Design: 2018.04-2018.08, Shanghai |
PRODUCTION / REALIZATION TECHNOLOGY: Concentrated formation make sure within 300 meters people can reach the Dynamic Island where restaurants, shopping malls, cafeterias, shalloon, party, fitness rooms and other functions spread over. Highly efficient organization avoids redundancy or waste of resources. Spiral sequences break the monotonous central-radial structure and connect all the islands through boulevards. The islands diversify the types of waterfront space and create free, formal and casual public spaces. The road net based on the Fibonacci spiral is planned for possibility of automatic drive which helps finish the last one kilometer in the campus. SPECIFICATIONS / TECHNICAL PROPERTIES: The area of this project is 340000 sqm. TAGS: Intelligent Medical Islands, Fibonacci spiral, Dynamic Island, Ripple Island, circle RESEARCH ABSTRACT: The project is located in an entirely low-density area near SHTU. On condition that a successful urban design provides enough containers for the uncertainty of city activities of which the key lies in density, we ensure that an incomparable concentration center is predestinated on the low-rise background. The core provides various life services for the campus as well as surrounding residents including professors and students and meanwhile, it offers a public-oriented testing center and an exhibition center (laboratory heart) that works in coordination with Medical Big Data Group in the northwest (laboratory brain). CHALLENGE: It is a great challenge to create a vibrant space on the outskirts of the city. ADDED DATE: 2020-05-07 13:06:27 TEAM MEMBERS (1) : Liu jinrui, Guo Lan and Feng Qiong IMAGE CREDITS: Image #1: Creator,L&M design lab, The Fibonacci Spiral starting from the center, 2018. Image #2: Creator,L&M design lab, Dynamic Island, 2018. Image #3: Creator,L&M design lab, Interesting waterfront area, 2018. Image #4: Creator,L&M design lab, Main landscape of Dynamic Island, 2018. Image #5: Creator,L&M design lab, Aerial View, 2018. |
||||
| Visit the following page to learn more: http://suo.im/6enWJQ | |||||
| AWARD DETAILS | |
 |
Fibonacci Spiral Industrial Park by L and M Design Lab is Winner in Urban Planning and Urban Design Category, 2020 - 2021.· Read the interview with designer L and M Design Lab for design Fibonacci Spiral here.· Press Members: Login or Register to request an exclusive interview with L and M Design Lab. · Click here to register inorder to view the profile and other works by L and M Design Lab. |
| SOCIAL |
| + Add to Likes / Favorites | Send to My Email | Comment | Testimonials | View Press-Release | Press Kit |
Did you like L and M Design Lab's Urban Planning Design?
You will most likely enjoy other award winning urban planning design as well.
Click here to view more Award Winning Urban Planning Design.


