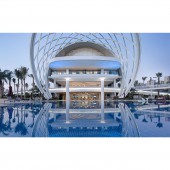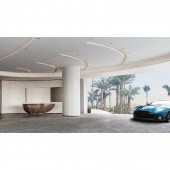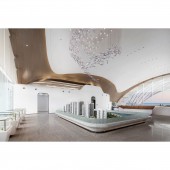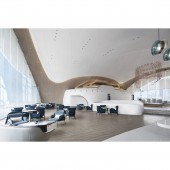Zhangtai Haitang Bay Sales Center by Tao Huang and Zhihong Li |
Home > Winners > #105757 |
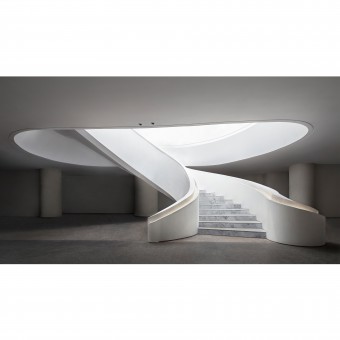 |
|
||||
| DESIGN DETAILS | |||||
| DESIGN NAME: Zhangtai Haitang Bay PRIMARY FUNCTION: Sales Center INSPIRATION: Except for a combination of architectural structures and beautiful sea views, the design team profoundly redefines the concept of a real estate sales center and reshapes the business culture. The interior design gets rid of the conventional impression of sales center with no more stereotypical commercial features. A vivid, situational and artistic scene is created to bring space, nature and people closer. UNIQUE PROPERTIES / PROJECT DESCRIPTION: The Haitang Bay project of Zhangtai Group is located in Beihai,Guangxi. It is a residential project adjacent to Dadun Sea that is meant to be A plus tourism accommodation option in Beihai city. In the design of this case, the 31 Design team follows the concept of merging design elements into the surrounding. The team blurs the boundaries between architecture, art and culture, makes the space closer to nature and empowers the venue to convey powerful emotions. OPERATION / FLOW / INTERACTION: Multiple interspersed curves transit naturally by using different building materials. The border of architecture and interior space no longer exists, and the large area of transition offers a huge visual impact to visitors. PROJECT DURATION AND LOCATION: The project started in July 2019 in Beihai, Guangxi, China and finished in August 2019. FITS BEST INTO CATEGORY: Interior Space and Exhibition Design |
PRODUCTION / REALIZATION TECHNOLOGY: A large area of white design extends the space in a serene and pure fashion, and the smooth curves outline the enchanting beauty of the building. Spiral ladders create an air of other-worldly magic and make you feel like wandering on the clouds. SPECIFICATIONS / TECHNICAL PROPERTIES: 2206 square meters TAGS: nature, art, successive, coastline, low-carbon, architecture, culture RESEARCH ABSTRACT: The sales center is not only used for marketing and reception at present, but also intended for the community clubhouse in the future. It will be equipped with more facilities for the sake of project owners for long. Therefore, the designers give priority to the flexibility of spatial organization and functional requirements when designing the center. The benchmark for a successful design is set based on the scenes that promise a better life and emotional comfort. CHALLENGE: The highlight of this case lies in the rare ecological sea views and the expressive curved ramp at the bottom of the building in concert with the long shoreline of the Silver Beach. The main part of the architecture has an ascending trend that echoes with the theme of “Bright Moon Rising Above the Sea”. ADDED DATE: 2020-05-07 02:31:07 TEAM MEMBERS (2) : Creative Director: Tao Huang and Chief Designer: Zhihong Li IMAGE CREDITS: Jianzhong Chen PATENTS/COPYRIGHTS: Copyrights belong to 31 Design, 2019. |
||||
| Visit the following page to learn more: http://www.sz31design.com/ | |||||
| AWARD DETAILS | |
 |
Zhangtai Haitang Bay Sales Center by Tao Huang and Zhihong Li is Winner in Interior Space and Exhibition Design Category, 2020 - 2021.· Press Members: Login or Register to request an exclusive interview with Tao Huang and Zhihong Li. · Click here to register inorder to view the profile and other works by Tao Huang and Zhihong Li. |
| SOCIAL |
| + Add to Likes / Favorites | Send to My Email | Comment | Testimonials | View Press-Release | Press Kit |

