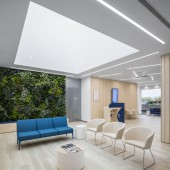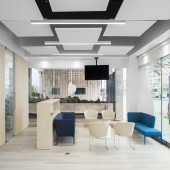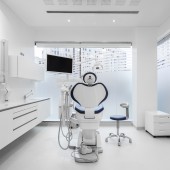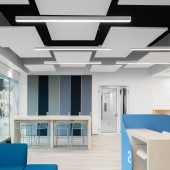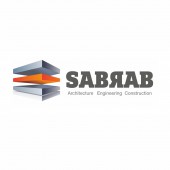Dental Clinic Healthcare Space by Sabrab Miguel Barbas |
Home > Winners > #105698 |
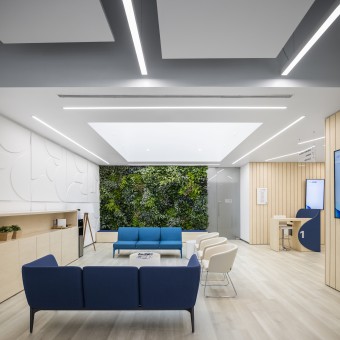 |
|
||||
| DESIGN DETAILS | |||||
| DESIGN NAME: Dental Clinic PRIMARY FUNCTION: Healthcare Space INSPIRATION: A skylight that floods the natural light of Lisbon, turn the main area a calm reception and interactive, with automatic check in point. UNIQUE PROPERTIES / PROJECT DESCRIPTION: Dental clinic and and the backoffice its develop on just one floor. The inspiration of this project as its an skylight that floods of light the central area of the waiting room with natural light and around which all the compartments have developed. The entrance to the clinic and offices is made through the main access of the building, and there is a separation of routes for each of the spaces, clinic and offices. OPERATION / FLOW / INTERACTION: Create a large waiting room in order to reduce patient stress, the skylight that floods the natural light of Lisbon, turn the main area a calm reception and interactive, with automatic check in point, to minimize the interaction, and create a feel of liberty in the waiting room. Dental clinic and and the backoffice its develop on just one floo. The inspiration of this project as its an skylight that floods of light the central area of the waiting room with natural light and around which all the compartments have developed. The entrance to the clinic and offices is made through the main access of the building, and there is a separation of routes for each of the spaces, clinic and offices. The area defined as a clinic includes a waiting and service room located on the main front of the building and in the central area of the skylight, meeting room, two public toilet facilities, one of which is adapted for people with reduced mobility, three administrative offices, nine offices dental, sterilization room, orthopantomography room, waste room, two changing rooms and sanitary service facilities, in addition to a set of other spaces to support the activity. The main front of the Clinic, whose facade is made of glass, immediately defined the interior materiality of some areas, namely the separation of dental offices / circulation, which was also made of transparent glass so that the interior could receive natural light, thus reducing the impact in the use of artificial light, namely in the waiting room, administrative offices and dental offices. The office space resulted mostly in a large area complemented by two meeting rooms and three offices whose separation is made with glass. It was intended in this area to give a different character to the clinical area, with the use of a more technical image where the electricity and air conditioning infrastructures were assumed as an integral part of the architectural solution. In this space, color notes were also considered to differentiate work areas. PROJECT DURATION AND LOCATION: the project started in August of 2018 in Lisbon and finished in end of 2019 FITS BEST INTO CATEGORY: Interior Space and Exhibition Design |
PRODUCTION / REALIZATION TECHNOLOGY: The entrance to the clinic and offices is made through the main access of the building, and there is a separation of routes for each of the spaces, clinic and offices. The area defined as a clinic includes a waiting and service room located on the main front of the building and in the central area of the skylight, meeting room, two public toilet facilities, one of which is adapted for people with reduced mobility, three administrative offices, nine offices dental, sterilization room, orthopantomography room, waste room, two changing rooms and sanitary service facilities, in addition to a set of other spaces to support the activity. SPECIFICATIONS / TECHNICAL PROPERTIES: Width 32m x Depth 28m x Height 4m TAGS: sabrab, lisboa, dental clinic, healthcare spaces, portugal, Miguel Barbas RESEARCH ABSTRACT: create a calm and welcoming atmosphere at the reception, and after opening the door to the clinical area, feel the white, clean and spacious space, mixing a mixture of calm sensations. CHALLENGE: Use sun light in dental areas. create several waiting rooms, with different environments, from relaxed environments, to standing areas, to interactive games in the furniture, so that a patient feels in a lounge, while waiting for your consultation.t ADDED DATE: 2020-05-05 12:14:26 TEAM MEMBERS (3) : Miguel Barbas, Pedro Unas and YR Branding IMAGE CREDITS: ivo tavares studio PATENTS/COPYRIGHTS: Sabrab |
||||
| Visit the following page to learn more: http://www.sabrab.com | |||||
| AWARD DETAILS | |
 |
Dental Clinic Healthcare Space by Sabrab Miguel Barbas is Winner in Interior Space and Exhibition Design Category, 2020 - 2021.· Press Members: Login or Register to request an exclusive interview with Sabrab Miguel Barbas. · Click here to register inorder to view the profile and other works by Sabrab Miguel Barbas. |
| SOCIAL |
| + Add to Likes / Favorites | Send to My Email | Comment | Testimonials | View Press-Release | Press Kit |

