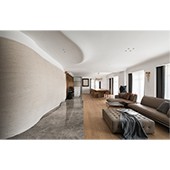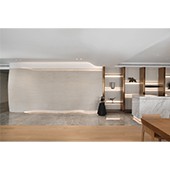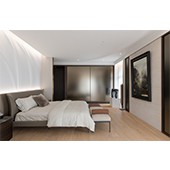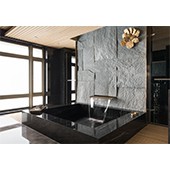Harmony Residence by Yenchun Pan |
Home > Winners > #105490 |
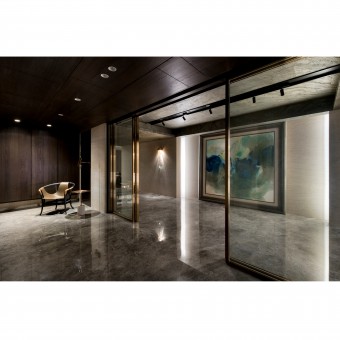 |
|
||||
| DESIGN DETAILS | |||||
| DESIGN NAME: Harmony PRIMARY FUNCTION: Residence INSPIRATION: The designer takes the painting spirit on Jeux Immateriels, as an inspiration alloying with eastern and western style, creating invisible energy throughout the entire interior. On the other hand, by incorporating the sculptures into the atmosphere, the choice of materials is to mix the substance into a space to create a carve and mold style. The art collection naturally becomes a part of the space. Furthermore, the designer continues with the artist ideas of potted white peonies to create an understated, calm feel and highlight to the arts. UNIQUE PROPERTIES / PROJECT DESCRIPTION: The Jeux Immateriels, a remarkable painting, is the first impression that comes into sight after the elevator door opens. This unexpected entrance for the residential interior design will immediately take people into another state. Afterward, walk along the path into the living area, a wavy canvas covers all the walls as like the wind passes gently. You can't imagine this slim and graceful panel was constructed by a marble stone wall. The ceiling twists and turns to give light and shadow as outlined by freehand. OPERATION / FLOW / INTERACTION: An unexpected perspective will take people into another state; a horseshoes circulation plan, to break a traditional understanding of the housing. Walk from the entrance, a remarkable painting is the first impression that comes into sight. Not the stereotype living lobby, where immediately put you as inside the art gallery. Therefore, follow the path into each space as a concept to walking in a museum, a path to give a flow to enjoy the artworks. The connection between each space is to bring the spirit and characteristics by injected a concept through the curved ceiling and wall to make the view of art space in the living more prominent. PROJECT DURATION AND LOCATION: Started in Feb., 2019 and finished in Feb., 2020 in Taiwan FITS BEST INTO CATEGORY: Interior Space and Exhibition Design |
PRODUCTION / REALIZATION TECHNOLOGY: The use of a 3D model to build up precisely analyzed data then transfers the information digitally for CNC calculation. Pick the proper sized of original marble stone blocks and take consideration of the pattern of the stone itself, the hardness, weight, and test for the appearance after cutting. For the model making part of the tasting, we use the same material to make a scale model, analyze possibilities, discuss the cutting process, and the method of installation. Last, we separate and number each piece before transfer for installation on the wall structure gradually. SPECIFICATIONS / TECHNICAL PROPERTIES: Gross area total of 377 square meters, and 3.5m height. TAGS: Museum, Art gallery, 3D Free-form, Interior, Residential RESEARCH ABSTRACT: The sunrise and sunset will appear on the irregularities wall and ceiling to give the different views of light and shadow. Picture it, the shade that occurs on the space as it inspired from the concept of the Jeux Immateriels at the entrance, as a live picture expression by giving each surface a reflection of rendering, brushstrokes, line, shape, and wave. CHALLENGE: Not only to emphasize the art collections of client for living scope but also brings the challenge to the designer on how to balance and keep the rhythm of the space. Visualized as the designer plays his carving technique little by little on stereo picture to create art composition not separated the space individual. Therefore, every detail, every line, every wave as becomes a decoration has to express into the whole space and also enhances the value of the collections which owned by the client. Some create a focal point in space and some give a calm feel to let space have some features and function. ADDED DATE: 2020-04-24 10:01:41 TEAM MEMBERS (7) : Chairman: CheWen Wang, Chief Designer: YenChun Pan, Senior Designer: ChunShuo Shih, Senior Designer: ShihChi Liang, Designer: XinYing Chen, Designer: ChiaNing Hsu and Designer: ZhiHua Chan IMAGE CREDITS: Photographer: MD Pursuit PATENTS/COPYRIGHTS: Copyrights belong to YEN-HSU Interior Design Co., Ltd., 2021 |
||||
| Visit the following page to learn more: http://ppt.cc/fdyVMx | |||||
| AWARD DETAILS | |
 |
Harmony Residence by Yenchun Pan is Winner in Interior Space and Exhibition Design Category, 2020 - 2021.· Press Members: Login or Register to request an exclusive interview with Yenchun Pan. · Click here to register inorder to view the profile and other works by Yenchun Pan. |
| SOCIAL |
| + Add to Likes / Favorites | Send to My Email | Comment | Testimonials | View Press-Release | Press Kit | Translations |

