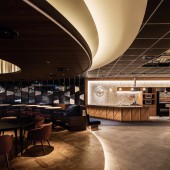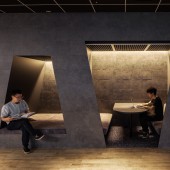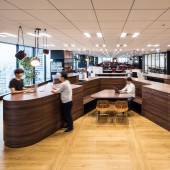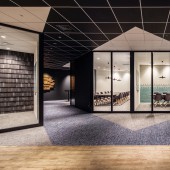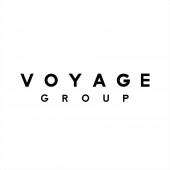Voyage Group Offices Office by Norihito Narutomi |
Home > Winners > #105257 |
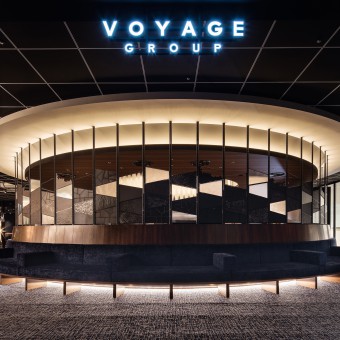 |
|
||||
| DESIGN DETAILS | |||||
| DESIGN NAME: Voyage Group Offices PRIMARY FUNCTION: Office INSPIRATION: Our goal in updating our existing offices is to design ABWs (Activity Based Working), which change the way they work according to their work, on the extension of culture and creed, as a "Cultured ABW." Throughout our offices, we design them so that they can feel VOYAGE GROUP culture and creed at their respective locations while changing their working styles to suit their work, and can tell them about themselves. UNIQUE PROPERTIES / PROJECT DESCRIPTION: VOYAGE GROUP head office relocation project. Our biggest goal is to improve culture fit and employee engagement. This is a plan for offices that sublimate the company's vision into a sophisticated space. By combining three offices into one location, we promoted a virtuous circle, aiming to improve productivity and foster strong culture. OPERATION / FLOW / INTERACTION: This is an office that embodies the 360-degree slogan, a management concept, while reading the story of "VOYAGE." In-house bar AJITO-based photogenic Entrance floors are seamlessly connected by cafe spaces "LAGOON" that are easy to recombine layouts, OASIS an in-house library that is also centralized booths, HILL for reconfiguring floor levels, and BEACH where you can sleeping. In addition, by arranging "DECK" that collect amenities, we are aiming to improve communication among employees and reduce the operational burden of back offices. PROJECT DURATION AND LOCATION: The project started from the design proposal in October 2017, was completed in October 2019, and was moved and used from the old office in May. FITS BEST INTO CATEGORY: Interior Space and Exhibition Design |
PRODUCTION / REALIZATION TECHNOLOGY: We looked at three points as the design of the space. 1 Design features devised in materials, lighting, and layout so that on/off can be switched according to the scene of work 2 The use of art or material that is a design that is of interest to employees and that is given inspiration 3 Thoroughly embody the company's vision and Creed's words into a space. SPECIFICATIONS / TECHNICAL PROPERTIES: 5000 square meters office on the 15th to 17th floors. 3/5 of floor area ( about3000m2 ) is variable area. We aimed to create an office that can change shape flexibly according to the circumstances.This can be said to be a BCP countermeasure in a broad sense. Especially, it is necessary for our IT industry to be constantly exposed to changes and keep responding to these changes. We believe that one form of our future will be an office that can respond quickly to any situation, including changing functions from simple layout changes, responding to more floors and telework by expanding employees, and implementing large-scale events. TAGS: voyage, story, office, corporate philosophy, Activity Based Working, culture, creed RESEARCH ABSTRACT: The site was a city-centered office building, which made it difficult to regulate space and build facades and other facilities. The client also posed the challenges of consolidating offices, promoting in-house communication, responding to recruitment, and introducing culture into employees. CHALLENGE: While discussing various issues with the client, we came to the conclusion that employee "Culture Fit" is the biggest issue. As an office space, we proceeded by thinking about how to communicate "Culture" to employees and penetrate it, and how the employees themselves could communicate the culture to outside the company. ADDED DATE: 2020-04-08 05:21:17 TEAM MEMBERS (5) : Basic concept:Suzuki, Project management, landscape, sign design:Miyazoe, Lighting plan:maxray, Constraction:SHIMIZU CORPORATION and Interior construction:SEMBA CORPORATION IMAGE CREDITS: KATSUHIRO AOKI (photographer) |
||||
| Visit the following page to learn more: https://bit.ly/2YHeDhq | |||||
| AWARD DETAILS | |
 |
Voyage Group Offices Office by Norihito Narutomi is Winner in Interior Space and Exhibition Design Category, 2020 - 2021.· Press Members: Login or Register to request an exclusive interview with Norihito Narutomi. · Click here to register inorder to view the profile and other works by Norihito Narutomi. |
| SOCIAL |
| + Add to Likes / Favorites | Send to My Email | Comment | Testimonials | View Press-Release | Press Kit |

