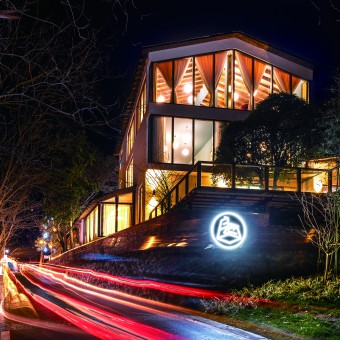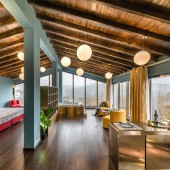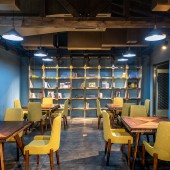Art Farm Guest House by Chen Xu and Gabriele Goretti |
Home > Winners > #104963 |
 |
|
||||
| DESIGN DETAILS | |||||
| DESIGN NAME: Art Farm PRIMARY FUNCTION: Guest House INSPIRATION: The concept of this guesthouse is by using brass element and abstract geometric shapes to create a new Art Deco style guesthouse and integrate with Jiangnan elements in order to present a combination of Chinese and Western luxury taste space. UNIQUE PROPERTIES / PROJECT DESCRIPTION: The Artfarm guest house is located in Nanjing Sujia creative town, Its unique natural environment has turned this area into a popular place for downtown people outing in the weekend. Many house owners in the town have reconstracted their farmhouses into unique accommodations for guests to provide the residential services. In this poject, the owner of guesthouse wants to bring guests an artistic experience while to stay in this guesthouse. OPERATION / FLOW / INTERACTION: The artfarm guesthouse should become a temporary home of the guest,meeting point, regeneration and recreational center as well as relax space or base camp for families, sportsmen and connoisseurs. Following the concept to bring the guests a immersive experience of art. PROJECT DURATION AND LOCATION: The project started in Sep 2018 and finished in Apr 2019 in Nanjing, China. |
PRODUCTION / REALIZATION TECHNOLOGY: The main feature of the interior design is all guest rooms are decorated with brass on the wall and angles and the elements can be found on the customized furniture,which give the gusetroom a unique atmosphere and a correlation between each rooms, the main pating material on the internal wall is resina. SPECIFICATIONS / TECHNICAL PROPERTIES: The construction area is about 1200 square meters, on the first floor includes a reception area, a multifunctional room, a dinning room and a guest room, on the second floor there are 6 guest rooms, on the third floor, there is one big guest room with bathtub. TAGS: nature, panoramic view, culture blending, brass, immersive experience RESEARCH ABSTRACT: The interior design follows the art farm concept,walls in dark blue, furniture and sofas in red and orange,curtains with brass colour at the bottom part, finally to bring the guests an immersive experience of art. CHALLENGE: The design celebrates the evolutionary transformation of an originally farmhouse into a strong east-meets-west style art house. Small, playful details make the rooms unique, such as the brass material, which remind the guests Art Deco style. The Bluestone Slab tiles on the entrance floor prod the guest back to Jiangnan(ancient Chinese) time. Close-finish painting on the surface of the furniture and brass element in detail places give each room an individual character. The whole project has been done with limit budget. ADDED DATE: 2020-04-04 16:28:33 TEAM MEMBERS (2) : Arch:Gabriele Goretti and IMAGE CREDITS: Main image is Image #1: Photographer Han Chen, Variations, 2019.Optional Image #1: Photographer Han Chen, Variations, 2019.Optional Image #2: Photographer Han Chen, Variations, 2019.Optional Image #3: Photographer Han Chen, Variations, 2019.Optional Image #4: Photographer Han Chen, Variations, 2019. Video Credits: editor Chen Xu, Variations, 2019. PATENTS/COPYRIGHTS: Trademark(2018)Trademark Holder:liangzhu management company |
||||
| Visit the following page to learn more: http://suo.im/6pnzfN | |||||
| AWARD DETAILS | |
 |
Art Farm Guest House by Chen Xu and Gabriele Goretti is Winner in Hospitality, Recreation, Travel and Tourism Design Category, 2019 - 2020.· Press Members: Login or Register to request an exclusive interview with Chen Xu and Gabriele Goretti. · Click here to register inorder to view the profile and other works by Chen Xu and Gabriele Goretti. |
| SOCIAL |
| + Add to Likes / Favorites | Send to My Email | Comment | Testimonials | View Press-Release | Press Kit |







