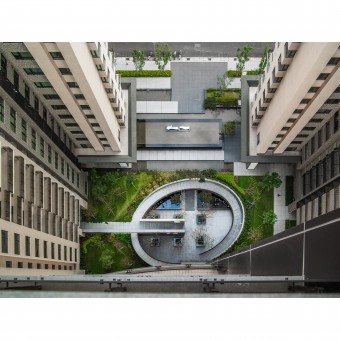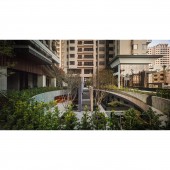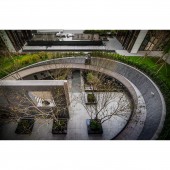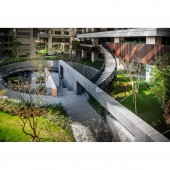Natural Flow Landscape by Hsu Fu Chu |
Home > Winners > #104806 |
 |
|
||||
| DESIGN DETAILS | |||||
| DESIGN NAME: Natural Flow PRIMARY FUNCTION: Landscape INSPIRATION: The entrance of the residential community is decorated with the minimalistic geometric water landscape, walls alongside the buildings, and enframed scenery of plants, all of which maximize the space of the greenery community courtyard and create an excellent quality of living environment as well. UNIQUE PROPERTIES / PROJECT DESCRIPTION: The congregate housing is designed with the modern minimalistic geometric style, of which the horizontal and vertical lines delineate different spaces. The traffic flows progressively established in the residence distinguish the outdoor and the indoor traffic flow. OPERATION / FLOW / INTERACTION: The circular tall traffic flow, in vertical scale in the central area, not only integrates the public space on 1F and B1F with the horizontal traffic flow of the staircase, also consolidates the public space on 1F and 2F with the circular traffic flow of the staircase. The community has the wheelchair ramps, and its overall public space is integrated with the horizontal and circular traffic flows in different floors. PROJECT DURATION AND LOCATION: - |
PRODUCTION / REALIZATION TECHNOLOGY: The progressive design of the walls and hallway of the water landscape, with the large and quiescent water landscape and the tall zelkovas, creates the fascinating reflection of greenery plants. Such exquisite public space naturally distinguishes the community from the outside world. The changes of space developed by the space and plants reciprocally interacted harmoniously integrates the entrance of the community with the surrounding natural environment. SPECIFICATIONS / TECHNICAL PROPERTIES: - TAGS: Landscape, Residential, Space, Modern, Minimalistic, Garden RESEARCH ABSTRACT: The thoughtful arrangement of traffic flows not only creates the intriguing experience of space, also builds the underground floors where has the abundant greenery plants, sunlight and fresh air. The diversity of the public space creates an enlivening community life with the vertical afforestation. CHALLENGE: The bold design idea removes the concrete ceiling of the underground floor, where is therefore built with a sunken garden with adequate sunlight and fresh air. The hallways, on the 2nd floor, is connected to multiple roof gardens. The hallways outside the building walls, both of which have a gap of 1.5 meters have the gorgeous greenery plants on both sides. The circular hallway is connected to the sunken garden, whose reflection of the water landscape is the most splendid scene. ADDED DATE: 2020-03-31 07:31:26 TEAM MEMBERS (1) : IMAGE CREDITS: Hsu Fu Chu, 2019. |
||||
| Visit the following page to learn more: http://www.gdesign.tw/home.php | |||||
| AWARD DETAILS | |
 |
Natural Flow Landscape by Hsu Fu Chu is Winner in Landscape Planning and Garden Design Category, 2019 - 2020.· Press Members: Login or Register to request an exclusive interview with Hsu Fu Chu. · Click here to register inorder to view the profile and other works by Hsu Fu Chu. |
| SOCIAL |
| + Add to Likes / Favorites | Send to My Email | Comment | Testimonials | View Press-Release | Press Kit |







