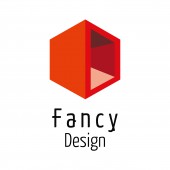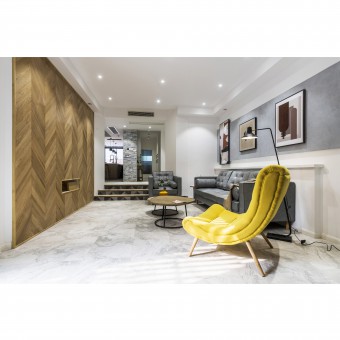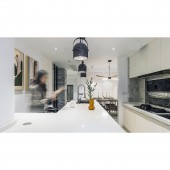Smart wall Residential House by Li Lang |
Home > Winners > #104504 |
| CLIENT/STUDIO/BRAND DETAILS | |
 |
NAME: Fancy Space Lab PROFILE: Fancy Space Lab persist in whole projects management,which makes all of the design come true.They believe that interior design is think boldly,and carry out scientifically,they always trying to keep the balance in aesthetics,technology and budget.It is a creative,rigorous team. |
| AWARD DETAILS | |
 |
Smart Wall Residential House by Li Lang is Winner in Interior Space and Exhibition Design Category, 2019 - 2020.· Read the interview with designer Li Lang for design Smart wall here.· Press Members: Login or Register to request an exclusive interview with Li Lang. · Click here to register inorder to view the profile and other works by Li Lang. |
| SOCIAL |
| + Add to Likes / Favorites | Send to My Email | Comment | Testimonials | View Press-Release | Press Kit |
Did you like Li Lang's Interior Design?
You will most likely enjoy other award winning interior design as well.
Click here to view more Award Winning Interior Design.








