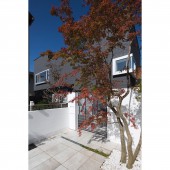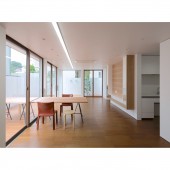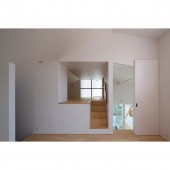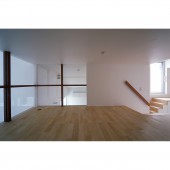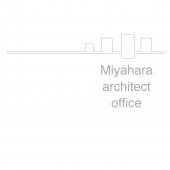Inner and outer courtyard residence Residence For Two Families by Naoko Taniguchi |
Home > |
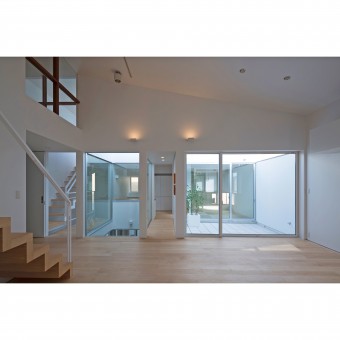 |
|
||||
| DESIGN DETAILS | |||||
| DESIGN NAME: Inner and outer courtyard residence PRIMARY FUNCTION: Residence For Two Families INSPIRATION: This house is located in a quiet residential area and is a home designed for two families. The site itself is fairly large at 331 m2, but it is a flag lot. Thus, from the start, the challenge was how to strike a balance between providing a light filled open environment that the client hoped for and securing enough privacy. Moreover, this challenge would also apply to the relationship between the two households in this residence, making it all the more necessary to provide a delicate solution. UNIQUE PROPERTIES / PROJECT DESCRIPTION: The site is located in a quiet residential area. This home with outer and inner courtyards can also be described as a house that has four distinct courtyards on different levels and with particular purposes. In this way, our design for this house was able to create a residence that achieves a high level of openness while also securing privacy in its relationship with the surrounding environment as well as with the households within. OPERATION / FLOW / INTERACTION: Outer courtyard was created by building fence walls of sufficient height around the site and painting them in the same color as the interior, and then creating large openings on the exterior walls of the first floor room. The area between the building and the fence wall would serve as a semi indoor courtyard space, or outer courtyard . This area was also given a wooden deck flooring at the same level as the first floor rooms, making it look as though it is an extension of the room. PROJECT DURATION AND LOCATION: The project started in Oct. 2015 in Tokyo and finished in Oct. 2017. FITS BEST INTO CATEGORY: Architecture, Building and Structure Design |
PRODUCTION / REALIZATION TECHNOLOGY: Built with reinforced concrete and the conventional method of constructing wooden structures, The house is comprised of one basement floor and two floors above ground. To address barrier free issues and to secure the requested floor space, the first floor was designed for the parents’ household, and the second floor and above for the son’s family, while the basement floor was planned as a common living room that could be used by both families. SPECIFICATIONS / TECHNICAL PROPERTIES: In order to create an open atmosphere while securing privacy in relation to the outside world, our first choice was to design a courtyard. But it was understood that the requested floor area would limit its size, making it impossible for a single courtyard to deliver sufficient natural light to the rooms of each household. As such, we opted to have outer courtyards and inner courtyards to achieve the balance between openness and privacy while securing the necessary area. TAGS: courtyard, privacy, relationship ,barrier free, level RESEARCH ABSTRACT: This house is a home designed for two families the parents and their son’s family. The site itself is fairly large at 331 m2, but it is a flag lot. Thus, from the start, the challenge was how to strike a balance between providing a light filled open environment that the client hoped for and securing enough privacy. Moreover, this challenge would also apply to the relationship between the two households in this residence, making it all the more necessary to provide a delicate solution. CHALLENGE: An inner courtyard was placed in the more public part of the residence ex. near the entrance, the stairs, and living room area. It was designed as a space that would be protected from the outside, while providing a connection between the households. Additionally, another courtyard was created to provide access to the basement and to enhance the comfort element of that area, while another completely private inner courtyard was placed on the second floor between the living room and Japanese room. ADDED DATE: 2020-03-29 13:56:03 TEAM MEMBERS (2) : Naoko Taniguchi and Teruo Miyahara IMAGE CREDITS: Mitsumasa Fujitsuka Miyahara architect office PATENTS/COPYRIGHTS: Miyahara architect office |
||||
| Visit the following page to learn more: http://www.miyahara-arch.com/ | |||||
| AWARD DETAILS | |
 |
Inner and Outer Courtyard Residence Residence For Two Families by Naoko Taniguchi is Runner-up for A' Design Award in Architecture, Building and Structure Design Category, 2019 - 2020.· Press Members: Login or Register to request an exclusive interview with Naoko Taniguchi. · Click here to register inorder to view the profile and other works by Naoko Taniguchi. |
| SOCIAL |
| + Add to Likes / Favorites | Send to My Email | Comment | Testimonials |

