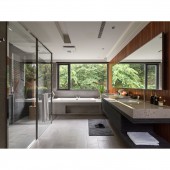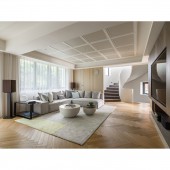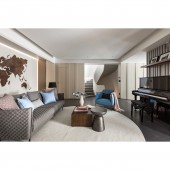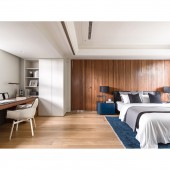Serenity Residential House by Ko-Wei Liao |
Home > Winners > #104401 |
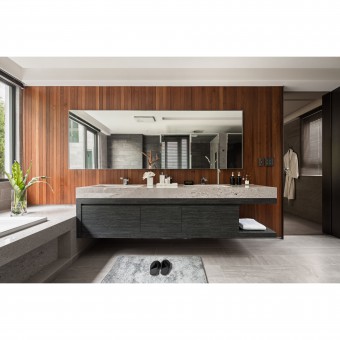 |
|
||||
| DESIGN DETAILS | |||||
| DESIGN NAME: Serenity PRIMARY FUNCTION: Residential House INSPIRATION: The owner is a young couple who wishes to create a quiet and natural environment in this busy city for children to grow up. The idea of connecting open kitchen, dining and living room into one designing space so the family members can be closely bonded in their day to day activities. There is also a second living room designed for children use which belongs to their private space. UNIQUE PROPERTIES / PROJECT DESCRIPTION: The project is located by mountainside with few miles away from the most developed area of Taipei city. It is refurbished from a 30 years old house into a modern design. The idea is to have a cozy home as peaceful getaway from the busy lifestyle. The project uses the warm element in woods and the green nature of garden to create an ideal living environment suitable for family and kids everyday uses. OPERATION / FLOW / INTERACTION: The project was originally a 30 years old housing with small windows and insufficient sunlight. With new design, we have leveraged the mountainside garden view in the backyard and city view in the front yard by designing bigger windows in every space to enhance natural sunlight and connecting nature with living spaces. PROJECT DURATION AND LOCATION: The project was completed in 2019. Taipei City. FITS BEST INTO CATEGORY: Interior Space and Exhibition Design |
PRODUCTION / REALIZATION TECHNOLOGY: Teak is commonly used in Taiwan for making furnitures, due to its natural oil makes timber termite and pest resistance and its humidity endurance which makes it suitable for this project’s mountainside location. The idea is to combine the rich luster of teak into the modern housing design, and its natural characteristics brings out the warm element that owner wishes to create. SPECIFICATIONS / TECHNICAL PROPERTIES: The project is 313.5sqm2, its 3 storeys house. TAGS: Teak, interior design, Taipei City, residential. RESEARCH ABSTRACT: We adopt natural materials such wood, marble in warm tone and grey tiles resembling stones to connect with outdoor nature and create the warm serenity environment. CHALLENGE: Being environmental friendly, we tried to minimize electricity consumption by utilizing natural sunlight to enhance indoor brightness during the day. However, considering the close distance with neighborhood, we have re-design all the windows position considering possible lighting and privacy issues. ADDED DATE: 2020-03-28 16:03:09 TEAM MEMBERS (1) : Ko-Wei Liao IMAGE CREDITS: Photography: Weimax Studio |
||||
| Visit the following page to learn more: https://www.facebook.com/LegendDesignTW/ | |||||
| AWARD DETAILS | |
 |
Serenity Residential House by Ko-Wei Liao is Winner in Interior Space and Exhibition Design Category, 2019 - 2020.· Press Members: Login or Register to request an exclusive interview with Ko-Wei Liao. · Click here to register inorder to view the profile and other works by Ko-Wei Liao. |
| SOCIAL |
| + Add to Likes / Favorites | Send to My Email | Comment | Testimonials | View Press-Release | Press Kit | Translations |

