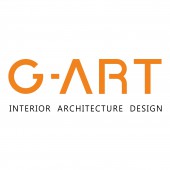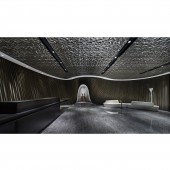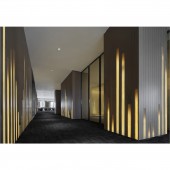DESIGN NAME:
Greenland Huangpu Center Office
PRIMARY FUNCTION:
Working Space
INSPIRATION:
OFFICE+ is used as the theme of the project, which conforms to the people-oriented, smart and innovative working concept. The designers hoped to inspire workers by giving them a workspace with creativity and present a more interesting, efficient and environmental space.
UNIQUE PROPERTIES / PROJECT DESCRIPTION:
The design follows three key points: Firstly, space serves people. The dynamic view of Huangpu River is fused with its artistic conception, increasing the emotional connection between space and people and stimulating inspiration and creativity. Secondly, functions serve people. The innovative technologies produce a more efficient workspace and enhance the communication by the Internet. Thirdly, create a new working ecological system that can refine working forms and offer personal solutions.
OPERATION / FLOW / INTERACTION:
The design abstracts the dynamic view and artistic conception of Huangpu River into the space, increasing the emotional connection between space and people while stimulating inspiration and creativity. The innovative technologies produce a more efficient workspace and enhance the communication inside and outside the company by the Internet. And it creates a new working ecological system that can refine working forms and offer personal solutions according to different working challenges.
PROJECT DURATION AND LOCATION:
The project started in February 2017 and finished in November 20, 2019 in Shanghai.
FITS BEST INTO CATEGORY:
Interior Space and Exhibition Design
|
PRODUCTION / REALIZATION TECHNOLOGY:
Graphical design methods create a beautiful and elegant space. The designers tailored specific new materials for the project. The wood panels are processed into thinner ones and are coated with translucent acrylic at the back. And then lighting elements are arranged inside of the panel, hence forming large areas of walls of the corridor. Looking at the wooden walls, people can see a series of lighting partly hidden and partly visible like the skyline of Shanghai.
SPECIFICATIONS / TECHNICAL PROPERTIES:
Construction area: 1,980 square meter
Usable area of the interior: 1,580 square meter
TAGS:
Creative office, immersive experience, low-cost parametric design, innovative material, diversity, smart office, environmental
RESEARCH ABSTRACT:
The designers hoped to inspire workers by giving them a workspace with creativity and present a more interesting, efficient and environmental space.
CHALLENGE:
How to express the theme of OFFICE+ is the biggest challenge. The designers used low-cost parametric design idea to create immersive experience and artistic ambience. Inspired by the curve of Huangpu River, a three-dimensional space is created by connecting two-dimensional lines. Graphical design methods create a beautiful and elegant space. Moreover, the designers tailored specific new materials for the project. The wood panels are processed into thinner ones and are coated with translucent acrylic at the back. And then lighting elements are arranged inside of the panel, hence forming large areas of walls of the corridor.
ADDED DATE:
2020-03-28 04:02:42
TEAM MEMBERS (7) :
Chief designer:Junlong Yuan, Designer: Juan Wang, Designer: Zhaohui Huang, Designer: Yong Ling, Designer: Pan Tang, Designer: Meiqin Du and Design company: G-Art Architecture and Interior Design
IMAGE CREDITS:
Image #1- Image #5: Photographer Zhang Jing
Main image is Image #1, Optional Image #1 is Image #2, Optional Image #2 is Image #3, Optional Image #3 is Image #4, Optional Image #4 is Image #5.
|










