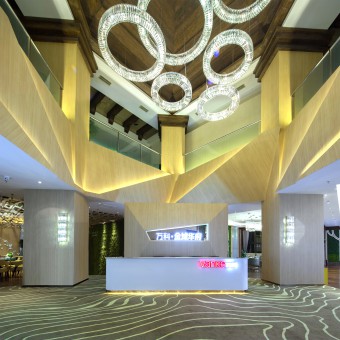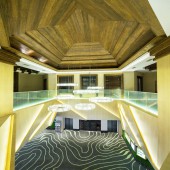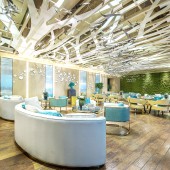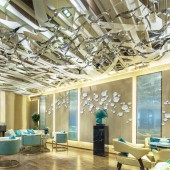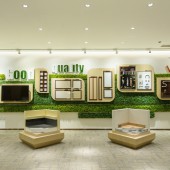Vanke City Stylish Sales Center Sales Exhibition Center by Neville Yung |
Home > Winners > #104325 |
| CLIENT/STUDIO/BRAND DETAILS | |
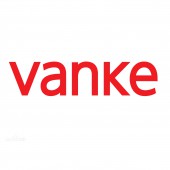 |
NAME: China Vanke Co., Ltd. PROFILE: China Vanke Co., Ltd. (hereinafter “the Group” or “the Company”) was established in 1984. After 30 years of development, it has become a leading city and town developer and service provider in China. The Group focuses on the three most vibrant economic circles nationwide and key cities in Midwest China. The Group first appeared in the Fortune Global 500 list in 2016, ranking 356th. It has since remained on the league table for three consecutive years, ranking 307th, 332nd and 254th respectively. In 2014, Vanke had expanded its positioning as a company offering “good houses, good services, good community” to an “integrated city service provider” in its fourth ten-year development plan. In 2018, Vanke further upgraded such positioning to “city and town developer and service provider” and specified it as four roles: to provide setting to a beautiful life, to contribute to the economy, to explore creative experimental fields and to construct a harmonious ecosystem. In 2017, Shenzhen Metro Group Co., Ltd. (SZMC) became the largest shareholder of the Group. SZMC keenly supports Vanke’s mixed ownership structure, its integrated city ancillary service provider strategy and the business partner mechanism, and also supports the operation and management work undertaken by Vanke’s management team in accordance with pre-determined strategic objective as well as the deepening of the “Railway + Property” development model. Vanke has been persistently providing good products and good services to the general public, satisfying people’s various demands for a good life with its best efforts. In 2018, the Group strategically positioned itself as a city and town developer and service provider, and the ecosystem it has been constructing is getting into shape. In the property area, Vanke has always upheld the vision of “building quality housing for ordinary people to live in”. While consolidating its existing advantages of residential property development and property service, the Group’s businesses have been expanded to areas such as commercial development, rental housing, logistics and warehousing services, ski resorts, and education. This has laid a solid foundation for the Group to better satisfy people’s needs for a good life and to achieve sustainable development. In the future, with “people’s needs for a good life” as the core and cash flow as the basis, the Group would continue to “follow the fundamental rules of the world and strive for the best as a team” while executing the strategy of “city and town developer and service provider”. The Group would constantly create more true value and strive to be a respectable enterprise in this great new era. |
| AWARD DETAILS | |
 |
Vanke City Stylish Sales Center Sales Exhibition Center by Neville Yung is Winner in Interior Space and Exhibition Design Category, 2019 - 2020.· Read the interview with designer Neville Yung for design Vanke City Stylish Sales Center here.· Press Members: Login or Register to request an exclusive interview with Neville Yung. · Click here to register inorder to view the profile and other works by Neville Yung. |
| SOCIAL |
| + Add to Likes / Favorites | Send to My Email | Comment | Testimonials | View Press-Release | Press Kit |
Did you like Neville Yung's Interior Design?
You will most likely enjoy other award winning interior design as well.
Click here to view more Award Winning Interior Design.


