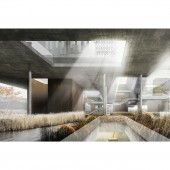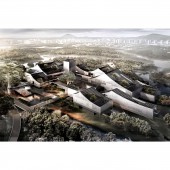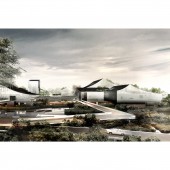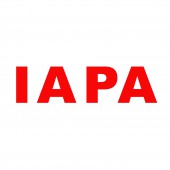Wenzhou Urban Wetland Museum by Paul Bo Peng |
Home > Winners > #104168 |
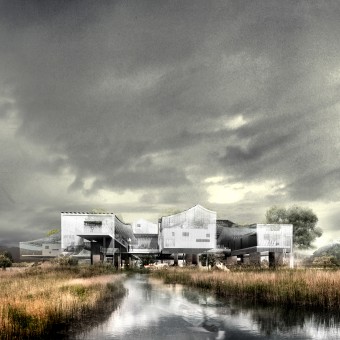 |
|
||||
| DESIGN DETAILS | |||||
| DESIGN NAME: Wenzhou Urban Wetland PRIMARY FUNCTION: Museum INSPIRATION: The project is located in the city of Wenzhou, China. The wetlands occupy the heart of the city, dividing it into two different zones. The concept of the design is based on the idea of having a cultural place for different groups of people to meet and connect, bridging the past and the present. The main concept is based on redefining the primordial relationship between landscape and architecture. UNIQUE PROPERTIES / PROJECT DESCRIPTION: The project is experimenting with different methods of spatial organization, embedding floating architectural elements which re-appropriates the most classical Chinese architectural/landsc OPERATION / FLOW / INTERACTION: The Wetland Museum is centered at the heart of the wetlands and radiates throughout the entire city. The site is located thirty minutes’ drive from central urban areas. The accessibility of the museum will allow it to become another important public expo-building in Wenzhou. PROJECT DURATION AND LOCATION: The project is located in Wenzhou, Zhejiang province, China, and was completed in 2017. FITS BEST INTO CATEGORY: Architecture, Building and Structure Design |
PRODUCTION / REALIZATION TECHNOLOGY: For the site design, the organic form was inspired by the natural texture of the wetlands. The design follows the natural wetland landscape - we elevate the main body of the building and let the wetlands pass through the empty space, to form a unique wetland experience with a boat tour area. The spatial layout of the exhibition hall is inspired by the courtyard space layout of the local dwellings. Through the difference in elevations, the lower wetland landscape blends into the upper courtyard space. The roof garden follows the height of the exhibition hall and is added to form a wetland layer, an exhibition hall layer – forming a rich interpretation of the three-dimensional space on the roof garden level. SPECIFICATIONS / TECHNICAL PROPERTIES: Building area 20000㎡ TAGS: Culture, architecture, museum, public spaces RESEARCH ABSTRACT: From the culture and natural environment of Zhejiang, we extracted the traditional residential design elements that symbolize the signature architectural characteristics of the region. The floating boat market symbolizes people and culture and the textural elements of the design symbolizes the natural characteristics of the wetlands. The layout of the residential houses retains and strengthen the style and scale of traditional residential courtyard spaces. These houses combine with the water boat market and the wetlands to form a natural and friendly building place with local characteristics. CHALLENGE: The most challenging aspect of the design process was to transform the wetland museum into an ecological building that harmonizes the flow between humanity and nature, whilst simultaneously maintaining both characteristics. ADDED DATE: 2020-03-25 09:47:19 TEAM MEMBERS (8) : Chief Architect: PAUL BO PENG, Stoney Yu, Yang Yang, Xing Zhang, Jiawei Ye, Yonglun Chen, Ying Peng and Zhuohong Wu IMAGE CREDITS: Paul Bo Peng |
||||
| Visit the following page to learn more: http://www.iapa.net.au/images/projects/2 |
|||||
| AWARD DETAILS | |
 |
Wenzhou Urban Wetland Museum by Paul Bo Peng is Winner in Architecture, Building and Structure Design Category, 2019 - 2020.· Press Members: Login or Register to request an exclusive interview with Paul Bo Peng. · Click here to register inorder to view the profile and other works by Paul Bo Peng. |
| SOCIAL |
| + Add to Likes / Favorites | Send to My Email | Comment | Testimonials | View Press-Release | Press Kit |

