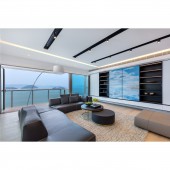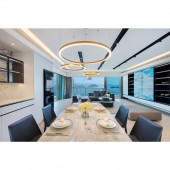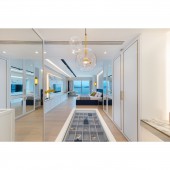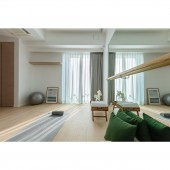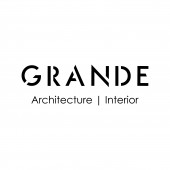Mayfair by the Sea Interior Design by Maggy Leung |
Home > Winners > #104166 |
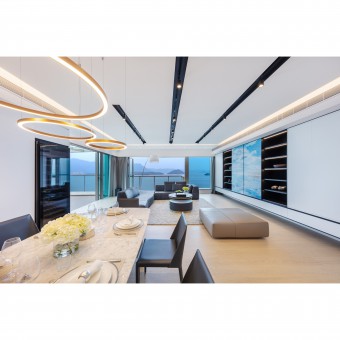 |
|
||||
| DESIGN DETAILS | |||||
| DESIGN NAME: Mayfair by the Sea PRIMARY FUNCTION: Interior Design INSPIRATION: In order to create a stylish and modern living space for the couple owner, interior designer embraces the predominant color palette of white and grey. UNIQUE PROPERTIES / PROJECT DESCRIPTION: This is the most of the stunning 180-degree sea view on the top floor with the great outdoor swimming pool; terrace and rooftop area. OPERATION / FLOW / INTERACTION: Interior designer is keen to bring different parts of materials and spatial planning with different constructors. PROJECT DURATION AND LOCATION: The project started in May 2019 and is completed in December 2019. FITS BEST INTO CATEGORY: Interior Space and Exhibition Design |
PRODUCTION / REALIZATION TECHNOLOGY: A various materials have been applied in this project such as logwood for storage and furniture, glasses, different kinds of veneers, fabrics, natural stones, tiles, wallpapers and plastic for created a richer layer and texture. SPECIFICATIONS / TECHNICAL PROPERTIES: The master suite is equipped with a large cloakroom and separated by a transparent with the tall wardrobe. And jewelry display cabinet is specially designed within the cloakroom. TAGS: Interior Design, Residence, duplex, luxury, cozy, comfortable RESEARCH ABSTRACT: High-Temperature Electronics Pose Design and Reliability Challenges. This house is located on the top floor with large glasses. Interior designer embraces the smart living with electronic rolling curtain and glasses coating which can be decreasing the high-Temperature. CHALLENGE: The hardest part needs to solve the high temperatures in 180-degree ADDED DATE: 2020-03-25 09:23:41 TEAM MEMBERS (1) : Grande Interior Design IMAGE CREDITS: Grande Development Limited PATENTS/COPYRIGHTS: Grande Development Limited |
||||
| Visit the following page to learn more: http://shorturl.at/oLRT6 | |||||
| AWARD DETAILS | |
 |
Mayfair by The Sea Interior Design by Maggy Leung is Winner in Interior Space and Exhibition Design Category, 2019 - 2020.· Press Members: Login or Register to request an exclusive interview with Maggy Leung. · Click here to register inorder to view the profile and other works by Maggy Leung. |
| SOCIAL |
| + Add to Likes / Favorites | Send to My Email | Comment | Testimonials | View Press-Release | Press Kit |

