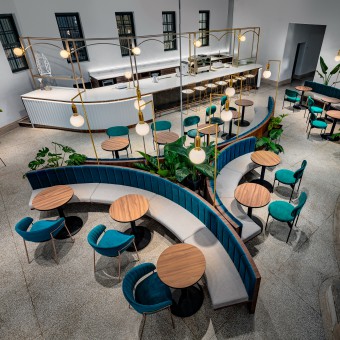Revival Cafe by Pei-Yu Yen |
Home > Winners > #103919 |
 |
|
||||
| DESIGN DETAILS | |||||
| DESIGN NAME: Revival PRIMARY FUNCTION: Cafe INSPIRATION: The design is inspired by the talented Japanese architects bold design and experimental spirit. The Tainan Police Station was an interesting attempt of eclecticism, which brought in influence of Art Deco style and local materials in a unique way that was not let any particular architectural style dominate the dialogue. Echoing the idea of eclecticism and the colonial past, the interior design is featured by curves to connect the whole space and old-fashioned velvet green embellished with bronze gold, presenting a harmonic fusion of the new and the old. UNIQUE PROPERTIES / PROJECT DESCRIPTION: This project is an embodiment of the emerging enthusiasm for heritage reuse. The main building was established in 1931, serving as the Tainan Police Station during the Japanese colonial period. It is now designated as a heritage by Tainan city, and becomes part of Tainan Art Museum. The cafe is located at the intersection between the old building and the new extension. The cafe therefore exhibits how the past and future can inspire each other. OPERATION / FLOW / INTERACTION: The space utilised by the cafe used to be a detention centre. Coldness was the very first impression this space gives to its visitor. To bring in the warmth to transform the chilly past of the space, the design emphasises on enhancing the interaction with the greenery outside of the cafe. PROJECT DURATION AND LOCATION: December 2018, Initial design and planning March 2019, renovation of the space began June 2019, formal operation of the cafe Location: Tainan, Taiwan FITS BEST INTO CATEGORY: Interior Space and Exhibition Design |
PRODUCTION / REALIZATION TECHNOLOGY: Due to the regulations of heritage protection, there were a number of challenges during the completion of the project. For example, all of the tables and chairs must be pre-made in the factory before they were installed in the cafe. Another challenge came from the wavy design of the chairs for the cafe and the uneven ground of the building itself – the installation required cautious measurement and adjustment to make sure all of the pieces were in order. SPECIFICATIONS / TECHNICAL PROPERTIES: Curved chairs 1 (6 persons each side): height (cushion included) 50 cm, length 8 m, radius 4 m Curved chairs 2 (5 persons each side): height (cushion included) 50 cm, length 6.5 m, radius 3.8 m Curved chairs 3 (3 persons each side): height (cushion included) 50 cm, length 4.5 m, radius 2.5 m Curved chairs 4 (2 persons each side): height (cushion included) 50 cm, length 3 m, radius 1.5 m TAGS: Cafe, heritage, eclecticism, museum RESEARCH ABSTRACT: The research of the interior design of the cafe mainly focuses on the Japanese architecture style after Meiji revolution, especially the style employed by Japanese architects working in Taiwan during the colonial period. CHALLENGE: The most challenging part of the project is related to its heritage status. Due to the regulations in Taiwan, all of the main structure of a heritage should not be altered this includes the ceiling, floor, and the wall. Besides, the irregular shape of the space also creates extra challenge to the project. To overcome these challenges, extensive research on the history of the building and the architectural style during the colonial period was conducting. Eventually, the space becomes a highly flexible commercial space which brings the best out of the buildings singular design. ADDED DATE: 2020-03-19 09:20:49 TEAM MEMBERS (1) : Yen Pei-Yu IMAGE CREDITS: Main image is Image #1: Photographer Rondo Wei, 2019. Image #2: Photographer Rondo Wei, 2019. Image #3: Photographer Rondo Wei, 2019. Image #4: Photographer Rondo Wei, 2019. Image #5: Photographer Peggy Yen, 2020. |
||||
| Visit the following page to learn more: http://tinyurl.com/vhxy9r9 | |||||
| AWARD DETAILS | |
 |
Revival Cafe by Pei-Yu Yen is Winner in Interior Space and Exhibition Design Category, 2019 - 2020.· Press Members: Login or Register to request an exclusive interview with Pei-Yu Yen. · Click here to register inorder to view the profile and other works by Pei-Yu Yen. |
| SOCIAL |
| + Add to Likes / Favorites | Send to My Email | Comment | Testimonials | View Press-Release | Press Kit | Translations |







