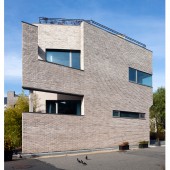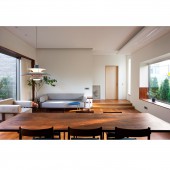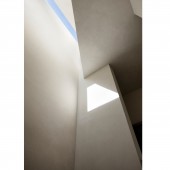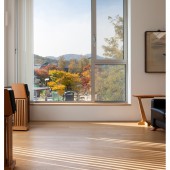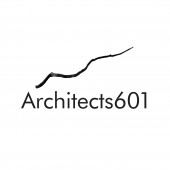A House in the Landscape Naturous Residence by Keun Young Shim |
Home > Winners > #103791 |
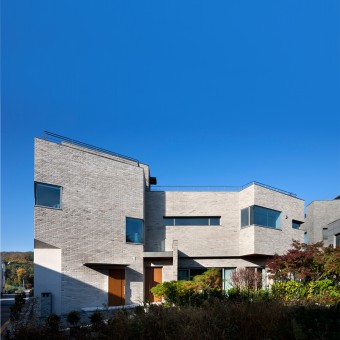 |
|
||||
| DESIGN DETAILS | |||||
| DESIGN NAME: A House in the Landscape PRIMARY FUNCTION: Naturous Residence INSPIRATION: Read the earth Architecture resembles the earth. It means that the architecture is compatible with the environment in harmony with the land. A design that takes into account the best flooring rate and building area for a moan site resembling a triangle looks like a ground. Fassard was born with the free exterior of architecture.It' UNIQUE PROPERTIES / PROJECT DESCRIPTION: Appropriative Scenery Sequence Ancestors kept the natural scenery near them in hanok (Korean house) through the window by regarding it as the picture frame showing the live scenery of nature instead of leaving it as a simple window. The appropriative scenery in the space where they enjoyed the change of seasons by opening and closing windows and doors is about borrowing the scenery as it literally means. OPERATION / FLOW / INTERACTION: It is an inspirational residential space that brings out something from within a human being in a universal experience. The nature of architecture will deepen with new experiences, with space time and light. PROJECT DURATION AND LOCATION: Design period: 2017.06~2017.09 Construction period: 2017.11~2018.12 LOCATION : Pangyo-dong, Republic of Korea FITS BEST INTO CATEGORY: Architecture, Building and Structure Design |
PRODUCTION / REALIZATION TECHNOLOGY: Brick House – Made with Warm and Solid Earth. The housing site in Pangyo shows strong characteristics of the planned housing complex and the sharing space unique to the housing, the yard, is not sufficiently playing its role in most of the buildings in it due to theses characteristics such as floor area ratio and land area. Another peculiar scenery of this area is that there is no harmony between the buildings as if the ‘housing exhibits’ created by architects are boasting of their own respective appearances due to the floor area ratio that exceeds half of the narrow land. We considered the context with neighboring buildings while thinking about which house with which scenery should fit into this environment, and our solution was to build a ‘house that forms a balance with the land in the most natural way.’ This meant a house that is not too strong but also not too weak to maintain its presence, and it was also about the form as well as the material. We imagined the image of ‘earth’ which means the land and approached the sensitivity of the material, and the bricks baked with earth was close to the solution we were looking for. Also, the old white bricks were the regenerated and preserved bricks from actual buildings in China that were dismantled (removed) and their unique milky earth texture give the calm impression alongside the material’s unique naturalness and history, differentiating them from other brick constructions. The old white brick constructions will manifest greater values with time for they maintained their first appearance without being washed by the uselessness through time by enduring the weight of time. SPECIFICATIONS / TECHNICAL PROPERTIES: Site area: 282.70 m² (85.6py) Building area:141.14 m² (42.7y) Gross floor area: 327.55 m² (99.2py) Building scope: B1, 2F above ground Height: 10.4m Parking: Two parking Building to land ratio: 49.93% (Legal50%) Floor area ratio: 93.78% (Legal80%, 100% or less when implementing the recommendation) Structure: Reinforced concrete Exterior finish: White brick,Zinc, Western Red Cedar,Broken stone Interior finish: Unsawn timberfloor,unsawn timber, Eco-friendly painting onplaster board(Benjaminmoore) TAGS: Earth, adaptation, light, opening, natural, differential, Korean, Harmony, balance, totality, naturalness, timeliness, sequence, experience, world view, purity, geometry, variations, RESEARCH ABSTRACT: We wanted to fuse landscape with architecture. It may seem as if it is a direct display of the architectural manifestation open to nature as modern architecture talks. There's a big window, so if you open it wide in the afternoon or in the summer and fall, the whole room will become a courtyard and wind, touching something deep in your mind. While there is an open feeling due to the overall continuous windowing, the way the sequence is given through the corridor, which is a transitive space, is sufficient to give a variety of empirical benefits. I wanted to convey the value not as the greatness of architecture born with the concept of architect or the concentration of capital, but as a human being who resembles human warmth and experiences the timeliness of trees in a simple way. It was hoped to be expressed not as dealing with the world seen by the eyes, but as the essence of human spirituality, and, furthermore, indulgence in the infinite spiritual world of architecture, as its essence. In addition, space and furniture were combined organically to be delivered in a single atmosphere to become a very human architecture with use and emotional joy. I don't think it's much of an architecture that doesn't connect with our values, because there are all the details that our way of life, our sensibility, and our values want. Our journey toward a pure language toward nature, the most natural state to ourselves, is only the beginning. CHALLENGE: The atypical land close to the trapezoid was enough to give us a new creative form and a design approach. The form of architecture naturally varies along the nature of the earth, showing colorful facades. However, atypical moonshine land required workers to conduct high-level due diligence and construction methods in order to elicit precision and thus could not prevent the occurrence of invisible incidental costs. Of course, the economy for timeliness has not declined. ADDED DATE: 2020-03-17 12:10:15 TEAM MEMBERS (1) : keun young Shim, Dong Won Chung IMAGE CREDITS: Photographer is Young chea, Park |
||||
| Visit the following page to learn more: http://www.architects601.com/ | |||||
| AWARD DETAILS | |
 |
A House in The Landscape Naturous Residence by Keun Young Shim is Winner in Architecture, Building and Structure Design Category, 2019 - 2020.· Read the interview with designer Keun Young Shim for design A House in the Landscape here.· Press Members: Login or Register to request an exclusive interview with Keun Young Shim. · Click here to register inorder to view the profile and other works by Keun Young Shim. |
| SOCIAL |
| + Add to Likes / Favorites | Send to My Email | Comment | Testimonials | View Press-Release | Press Kit |
Did you like Keun Young Shim's Architecture Design?
You will most likely enjoy other award winning architecture design as well.
Click here to view more Award Winning Architecture Design.


