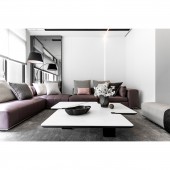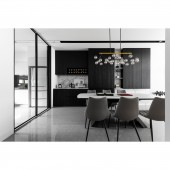Stylish Residential Apartment by Yu Cheng Wang |
Home > Winners > #103764 |
 |
|
||||
| DESIGN DETAILS | |||||
| DESIGN NAME: Stylish PRIMARY FUNCTION: Residential Apartment INSPIRATION: The entire project attempted to obtain the greatest balance between functionality and aesthetics via the concept of reduction for the design, while further used colors to construct different spatial ambience within the simplified design. UNIQUE PROPERTIES / PROJECT DESCRIPTION: This residential planning design project applied fashionable black, white and grey colors for the public space, which is then decorated with metallic elements to highlight the modern quality; as for the private space, the proprietor’s actual needs of the number of rooms and functions are kept, while endowing each with individual stylish looks. OPERATION / FLOW / INTERACTION: The use of natural cloud marble allows the lounge based mainly on white color with the sense of flow; the dining room is based mainly on black color, with the addition of metallic light fixtures as well as titanium-plated metals as embellishment, materials of different quality and texture are used as the main elements for the entire ambience, where black and white are used to distinguish the borders, yet materials are applied to blur the spatial boundaries. PROJECT DURATION AND LOCATION: The project finished on the 24th of May 2019 and locates in Taichung City, Taiwan. FITS BEST INTO CATEGORY: Interior Space and Exhibition Design |
PRODUCTION / REALIZATION TECHNOLOGY: The foyer planning utilized virtual volume segmentation to preserve light penetrability. The interior goes gradually from grey tone to black color, distinguishing the border between the rest area and the work area. The second floor is planned as the lounge and the dining room, with the longitudinal space, the advantage of high floor height is utilized, elongating the axis through the light grooves, while further using the continuous transitions of the linear light belt to increase visual 3-dimensional variations. SPECIFICATIONS / TECHNICAL PROPERTIES: The apartment is 173.5 square meters. TAGS: Interior Design, Residential, Apartment, Space, Home RESEARCH ABSTRACT: For the private space, the female owner’s bedroom and the two secondary bedrooms feature grey Morandi colors to soften the spatial sentiment, while pale-colored soft materials such as chiffon, silk and coral red textiles are adopted to enrich the variation of layers, and customized spray-painting is added to structure the refreshing rest space. CHALLENGE: The male owner’s room used the mellow texture of architectural concrete as the main spatial tone, with the addition of metallic material featuring titanium-plated hairline finish to strongly highlight the personality expressions. ADDED DATE: 2020-03-16 09:38:02 TEAM MEMBERS (2) : Director: Wang Yu Cheng and IMAGE CREDITS: Yu Cheng Wang, 2019. |
||||
| Visit the following page to learn more: https://www.facebook.com/jixi.design/ | |||||
| AWARD DETAILS | |
 |
Stylish Residential Apartment by Yu Cheng Wang is Winner in Interior Space and Exhibition Design Category, 2019 - 2020.· Press Members: Login or Register to request an exclusive interview with Yu Cheng Wang. · Click here to register inorder to view the profile and other works by Yu Cheng Wang. |
| SOCIAL |
| + Add to Likes / Favorites | Send to My Email | Comment | Testimonials | View Press-Release | Press Kit |







