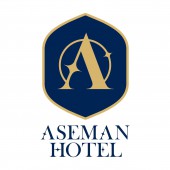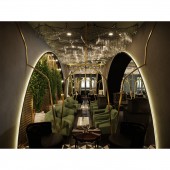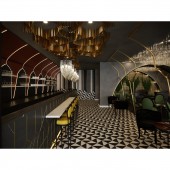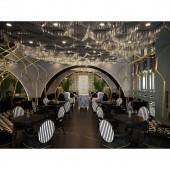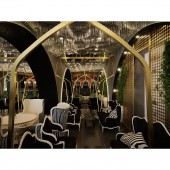DESIGN NAME:
Aseman
PRIMARY FUNCTION:
Cafe
INSPIRATION:
Kish Aseman Hotel is designed to be neoclassical and inspired by one of the most beautiful Islamic arches, belonging to the Safavid period (about 500 years ago) called Panj O Haft Arch. The cafe which is in the lobby has been designed by following the overall design of the hotel and independent identity and the use of Panj O Haft Arch form.
UNIQUE PROPERTIES / PROJECT DESCRIPTION:
In this café, the space of the Smoke room is completely detached from the main hall and the lobby of the hotel, and through the air-conditioner, the fresh air will be inserted into. The air discharged by the exhaust installed in that space. Due to the hot and humid climate of Kish Island, guests can drink a hearty coffee and continue to participate and smoke in a relaxed environment with cool, fresh air, and feel satisfied. Applying large arches between columns has led to better space zoning which in western parts has created more private spaces in the cafe. The ceiling seems very sleek and beautiful by using the 15000 transparent hexagonal Crystal.
OPERATION / FLOW / INTERACTION:
The project is derived from Panj O Haft Arch of the Safavid, the layout of crystals located in the roof is designed with Islamic node. From the Bottom view, with a diagonal slow-wave, more detail is given to the roof. Also, the nods of the CNC sheets used in the dividers that are special for this project were designed by using the form of this arch.
PROJECT DURATION AND LOCATION:
The project designed in November 2019 and now is under construction.
FITS BEST INTO CATEGORY:
Interior Space and Exhibition Design
|
PRODUCTION / REALIZATION TECHNOLOGY:
Roof Hall:
Transparent hexagonal Crystal.
The roof of Smoking:
Mirror and Iron profile.
The body of the Counter:
Natural stone slabs and brass ingots.
Back counter:
Copper Sheets and Iron profiles.
Cover the Walls of Cafe:
Micro cement.
Divider:
A gold-coated sheet of the iron-plated sheet.
SPECIFICATIONS / TECHNICAL PROPERTIES:
Aseman cafe is located in the western part of the Aseman Hotel lobby in an area of 370 square meters. 60 square meters allocated to the Smoke Room and 85 square meters to the kitchen.
TAGS:
Cafe, Aseman Cafe, Aseman Hotel, Hotel Cafe, Interior Design, Luxury
RESEARCH ABSTRACT:
The main focus of the research team was on the sense of customers to attend a luxury, relaxing and intimate environment. Due to the use of a classic form, it was important for us to provide a fully modern designed space. Therefore, we focused on the elements used in the Safavid palace and the popular cafés of the day.
CHALLENGE:
The attempt of the design team was to provide an opportunity to the people who attend this café for the hours they have come to forget where they came from and where they will go, in other words, to lose time and a short break for their minds and immerse in the relaxing colors and the beautiful glow of the ceiling crystals.
ADDED DATE:
2020-03-15 21:47:46
TEAM MEMBERS (2) :
Peyman Kiani Falavarjani, and Parisa Biriya
IMAGE CREDITS:
Image #1: Renderer, Mohammad Ali Rezaeiyan, Render, 2020.
Image #2: Renderer, Mohammad Ali Rezaeiyan, Render, 2020.
Image #3: Renderer, Mohammad Ali Rezaeiyan, Render, 2020.
Image #4: Renderer, Mohammad Ali Rezaeiyan, Render, 2020.
Image #5: Renderer, Mohammad Ali Rezaeiyan, Render, 2020.
|
