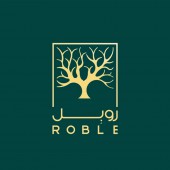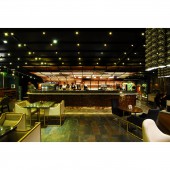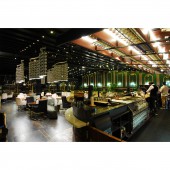DESIGN NAME:
Roble
PRIMARY FUNCTION:
Cafe and Restaurant
INSPIRATION:
After introducing the project, we found out that the food style is an American restaurant and it focuses mostly on steak and smoked foods. Therefore, wood, leather, and metal were used with relatively dark colors in the space. Also, the use of warm lighting with a low luxury light will put the restaurant space into America's Pup up or American restaurants. As well as green and black color alongside gold and rose gold (which offer more luxury space) had been used in the whole project.
UNIQUE PROPERTIES / PROJECT DESCRIPTION:
Considering the placement of the restaurant on the roof of a famous commercial complex in the north of Tehran (with the high altitude of sea level and full area of the Tehran), the whole roof is made of the movable ceiling-fabric which customers enjoy of sunlight at the proper season or the shining of the stars while eating food.
OPERATION / FLOW / INTERACTION:
All the items worked in the restaurant like elements, VIP ceramics, accessories, furniture and etc... Customized or handmade, are special for this project. As well as the placement of forms, styles and different materials, such as wood, metal, glass and curved lines, along with vertical lines and different colors, which individually provide independent identity, totally has created an integrated and pleasant atmosphere for the audiences.
PROJECT DURATION AND LOCATION:
Roble restaurant with the American menu and focus on steak and smoked foods, which is located on the roof of a famous commercial complex in the north of Tehran. The project has been implemented in 2018.
FITS BEST INTO CATEGORY:
Interior Space and Exhibition Design
|
PRODUCTION / REALIZATION TECHNOLOGY:
Main hall Floor:
Combination of ceramic slabs with different sizes and brass ingots in its bands.
VIP Floor:
Handmade ceramic.
Large chandeliers:
The anodized steel bubble.
Cargo counter:
2 types of white and green jade stone and one type of transparent, patterned ceramic, black walnut lumber, brass ingot, iron profile and plate.
Entrance Chandeliers:
Bent Iron pipe and LED light.
Input body:
Wooden baguette with oak veneer.
SPECIFICATIONS / TECHNICAL PROPERTIES:
The whole restaurant space is 890 sqm, 270 Square meters Main hall, 150 square meters of the smoking-room, 70 square meters VIP, 130 square meters of kitchen and the rest of the space dedicated to the health services, depot, Administrative department, and service corridors.
As well as for endowing all people in the whole restaurant, from the unique landscape of Tehran, we build a large deck of 4 levels in the entrance spaces (0.00 +), the main hall (0. +), space (0.42 +), and Wei (0, 57 +).
TAGS:
Cafe, Roble Restaurant, Luxury, Cafe and Restaurant, Interior Design
RESEARCH ABSTRACT:
According to the American restaurant's menu, which is mostly focused on steak and smoked foods. The Phase Zero research team of the project focused on American steak houses and the smokehouses.
CHALLENGE:
From the beginning, the design goal was alongside to maintain the main concept and of space and the restaurant's usage (American smokehouse), which if we imagine we can misplace it to a city in another country like Los Angeles, Frankfurt, Dubai, or elsewhere, again, people of that region with any culture, thoughts, belief, and climate accept it and feel comfortable and enjoy moments.
Now, this restaurant, other than the indigenous people of his own region, hosts diplomats were deployed in Tehran and ministers of other countries traveling to Tehran. Like Sidorf (popular footballer), the Minister of Qatar Communications and the British and Swiss diplomats. (This claim is confirmed by joining these friends in the restaurant survey).
ADDED DATE:
2020-03-15 21:25:23
TEAM MEMBERS (2) :
Peyman Kiani Falavarjani, and Parisa Biriya
IMAGE CREDITS:
Image #1:Photographer, Mohammad Ali Rezaeiyan, Photography, 2020.
Image #2:Photographer, Mohammad Ali Rezaeiyan, Photography, 2020.
Image #3:Photographer, Mohammad Ali Rezaeiyan, Photography, 2020.
Image #4:Photographer, Mohammad Ali Rezaeiyan, Photography, 2020.
Image #5:Photographer, Mohammad Ali Rezaeiyan, Photography, 2020.
|









