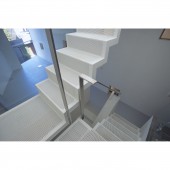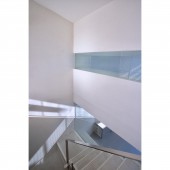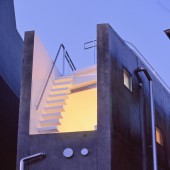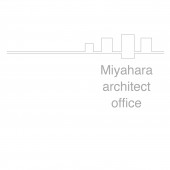Light Welling House Residence for Single Family by Teruo Miyahara |
Home > Winners > #103684 |
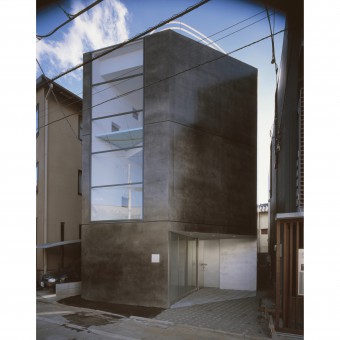 |
|
||||
| DESIGN DETAILS | |||||
| DESIGN NAME: Light Welling House PRIMARY FUNCTION: Residence for Single Family INSPIRATION: This house is located in a residential area in the western part of Tokyo. The site itself is a narrow and small with the north side touching the road. Since natural lighting could not be anticipated from the east or west sides, how to bring light into the residence was a major issue that needed to be solved at a high level. Our solution for this house to ensure natural lighting was to design the stairs as a path of light that would be able to distribute natural light to each room. UNIQUE PROPERTIES / PROJECT DESCRIPTION: The client felt that a residence was a form of self exposure to the outer world. In order to live up to his expectations, this house was designed to imply the essence of the house within the urban context by bringing out the characteristics of the finishing material that was chosen. The concrete exterior walls were coated with lean mix acrylic paint, resulting in a black mottled effect according to the difference in the degree of water absorption and smoothness of the surface. OPERATION / FLOW / INTERACTION: For the interior of the house, the first floor consists of an independent bedroom and bathroom. The second floor has a main room with a ceiling that partially opens onto the third floor; this aspect and the stairs made of perforated metal also contribute to the open feel of the main bedroom and tearoom on the third floor. The partitions were made of transparent glass and Japanese paper blinds so as not to divide the atmosphere. PROJECT DURATION AND LOCATION: The project started in April 2004 and finished in May 2005 in Tokyo Japan. FITS BEST INTO CATEGORY: Architecture, Building and Structure Design |
PRODUCTION / REALIZATION TECHNOLOGY: On this project we designed all furnitures, all storage, kitchen set, dining table, stool, by our original design. And also we designed big sized zinc coated steel sashes. All because we needed to keep pureness of our design for the space of this house. SPECIFICATIONS / TECHNICAL PROPERTIES: The stairs are made of perforated metal to let the light seep through, and the stairwell has glass walls to allow the light to shine into each room as well as to lead and reflect the light from the top to lower levels. The positioning of the stairs was also a critical factor and therefore designed carefully, calculating the altitude of the winter sun. Moreover, the room interior was finished in white, so that the rooms would be able to borrow light in addition to having direct sunlight. TAGS: Narrow site, Light well, Mottled wall, Continuous windows, Zinc coated steel sashes, Raw brass sashes RESEARCH ABSTRACT: This house is a residence designed for a couple in their 30s and their daughter. It is standing on a small and narrow site of irregular shape. The site measures approximately 57 m2 in size: approximately 12 meters deep, 6 meters across where it faces the north road, and 2.7 meters across at the deepest end. The design for this house therefore needed to focus on the ideal form of an urban detached house within the constraints of the site itself as well as laws and regulations. CHALLENGE: The concrete exterior walls were coated with lean mix acrylic paint, resulting in a black mottled effect according to the difference in the degree of water absorption and smoothness of the surface. The zinc coated steel sashes were dipped in phosphate to strengthen the zinc layer, and the difference in the amount of zinc coating on the sashes projected a black patchy effect. ADDED DATE: 2020-03-13 13:41:57 TEAM MEMBERS (2) : Teruo Miyahara and Akira Ouchi IMAGE CREDITS: Mitsumasa Fujitsuka Miyahara architect office LLC PATENTS/COPYRIGHTS: Miyahara architect office LLC |
||||
| Visit the following page to learn more: http://www.miyahara-arch.com/ | |||||
| AWARD DETAILS | |
 |
Light Welling House Residence For Single Family by Teruo Miyahara is Winner in Architecture, Building and Structure Design Category, 2019 - 2020.· Press Members: Login or Register to request an exclusive interview with Teruo Miyahara. · Click here to register inorder to view the profile and other works by Teruo Miyahara. |
| SOCIAL |
| + Add to Likes / Favorites | Send to My Email | Comment | Testimonials | View Press-Release | Press Kit |


