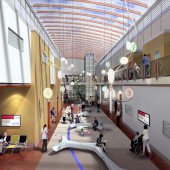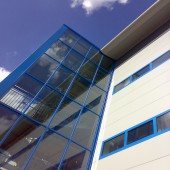QMC Hospital Day Treatment Centre by Adrian Light |
Home > Winners > #103631 |
 |
|
||||
| DESIGN DETAILS | |||||
| DESIGN NAME: QMC Hospital PRIMARY FUNCTION: Day Treatment Centre INSPIRATION: ONE20 designed this building around the atrium which acts as a focus for all activities and also to deliver high levels of sustainability. By looking creatively at the use of consultation space and agreeing strategy options with the consultant teams, the net building is around 20% smaller than one using standard NHS criteria. UNIQUE PROPERTIES / PROJECT DESCRIPTION: Nottingham NHS DayTreatment Centre (NDTC) is part of a UK government initiative to provide modern state of the art facilities equipped with the latest technology. medical treatment and outpatient consultation rooms. Including diagnostics and theatre suites there are 15 departments integrated into this building all providing day care facilities and treatment. By relocating these departments the hospital was able to free bed space for longer term care. This was opened as the largest Independent Sector Treatment Centre in Britain. OPERATION / FLOW / INTERACTION: This is largest independent treatment centre in Britain. The Nottingham Day Treatment Centre is operated for the NHS providing high quality day case procedures. Secretary of State for Health Andrew Lansley, stated "It is providing a good care to patients on the basis of NHS principles. It made a profit of £4 million in the six-month period to 30 June 2013, up from £2.5 million. In 2016, Circle's teledermatology service was awarded a "Clinician’s Choice Award" by private healthcare industry group Hpci Media in the Building Better Healthcare Awards PROJECT DURATION AND LOCATION: The project is located on the campus of the Queens Medical Centre in Nottingham UK Work commenced in 2006 and has bees modified over the past 15 years. The latest work being concluded in 2019 FITS BEST INTO CATEGORY: Architecture, Building and Structure Design |
PRODUCTION / REALIZATION TECHNOLOGY: The building is composed from modern building materials. The circulation areas are celebrated with clear glass. The tunnel connecting the new building to the old is a metal tube with slits that create a rythym of light as you walk along. Another level of research investigated how to provide additional teatments and reduce waiting times. SPECIFICATIONS / TECHNICAL PROPERTIES: Key facts are:- 185,000 patients per annum 9,500 sq m over two operational floors 6 years from inception to opening including all bidding stages 1,000 NHS staff on secondment from QMC Saving features to achieve energy targets of N55 gj/100cu m/annum TAGS: Hospital,, Architecture, Sustainability, Hospital Design, NHS, Treatment Centre RESEARCH ABSTRACT: It is now becoming better accepted that natural light can play an important role in speeding up the recovery of patients. The decision was taken to maximise the access to natural light for all patients in the hospital; not an easy thing in a building with such a large footprint. CHALLENGE: The site was an old established hospital campus. The new building had to fit within the overall precinct, but also be a distinct element. Public art was an integral part of the brief. ONE20 established separate Art and Landscape budgets. This ensured that these elements were not lost during construction. The art was procured through design competition. The planning of the building was integral to ensuring a more efficient healthcare process. The design of treatment areas meant waiting times have been reduced and more patients have been seen than in a traditionally planned hospital. ADDED DATE: 2020-03-12 02:09:03 TEAM MEMBERS (7) : Adrian Light, Roger Walker, Tony Kidman, Rachel Dann, Denise Filbery, Claire Walker and Jerome Healy IMAGE CREDITS: Photographer - Adrian Light |
||||
| Visit the following page to learn more: http:// www.one20group.com | |||||
| AWARD DETAILS | |
 |
Qmc Hospital Day Treatment Centre by Adrian Light is Winner in Architecture, Building and Structure Design Category, 2019 - 2020.· Press Members: Login or Register to request an exclusive interview with Adrian Light. · Click here to register inorder to view the profile and other works by Adrian Light. |
| SOCIAL |
| + Add to Likes / Favorites | Send to My Email | Comment | Testimonials | View Press-Release | Press Kit |







