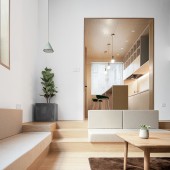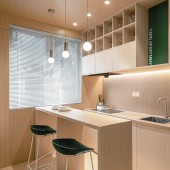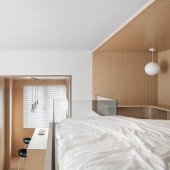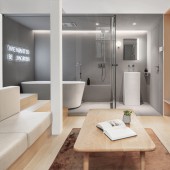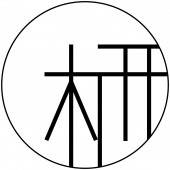Yard Apartment Residential by Qisi Design - Chen Sissi and Fu Chong |
Home > Winners > #103580 |
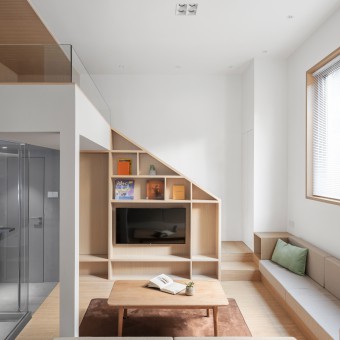 |
|
||||
| DESIGN DETAILS | |||||
| DESIGN NAME: Yard Apartment PRIMARY FUNCTION: Residential INSPIRATION: The designer combines the courtyard with the interior space to obtain more usable area and the possibility of carrying out activities. Through the activities between people to establish the overall connection of space. The designer takes an activity axis as the main line. Activity scenes are unfolded on this axis. Wood veneer and wood furniture bring affinity to the space. The boundary between furniture and architecture becomes blurred, which is conducive to making full use of every space. UNIQUE PROPERTIES / PROJECT DESCRIPTION: The designer carries out the design around the goal of how to create a warm, comfortable place that can accommodate a variety of activities in a 25 square meter space. The designers fully develop the space potential of small houses by establishing indoor and outdoor connections, making use of mezzanine and function superposition. Finally, the designers create a rich space that has complete living function and can accommodate the party of many people. OPERATION / FLOW / INTERACTION: This space is used as a short rent apartment. The entrance creates the warm atmosphere of the coffee shop on the street. The yard can be used as an outdoor living room when the weather is good. The indoor space and the outdoor space are connected through the bar. The sunken living room has rich height difference changes. Wood brings affinity to the space. The mezzanine is the bedroom. The furniture creates the area that does not disturb each other with the below space. The dark color bathroom area wrapped by cement paint brings the residents a sense of tranquility and relaxation under the carefully designed lighting. PROJECT DURATION AND LOCATION: The design started in May 2019 and finished in June 2019 in Shanghai. The construction started in June 2019 and finished in September in Shanghai. FITS BEST INTO CATEGORY: Interior Space and Exhibition Design |
PRODUCTION / REALIZATION TECHNOLOGY: wood veneer, wood furniture, cement paint, wood structure. SPECIFICATIONS / TECHNICAL PROPERTIES: Interior area of apartment is 25 square meters TAGS: tiny area apartment, yard, wood space, functional combination, mezzanine RESEARCH ABSTRACT: This project studies the possibility of a tiny living space. Its purpose is to create a warm and comfortable atmosphere in a very small space and to meet the needs of residents' living and social interaction. The design team carefully controls the size of each activity scene, and realizes the superposition of various functions through the customized furniture and advantages of floor height. Space limitation through wood increases the richness of space. The contrast of materials enlarges the visual feeling of space. CHALLENGE: Small area increases the difficulty of function setting and construction. ADDED DATE: 2020-03-10 12:01:25 TEAM MEMBERS (2) : Designer: Chen Sissi and Designer: Fu Chong IMAGE CREDITS: Image #1: Photographer Lv Xiaobin, Yard Apartment, 2019. Image #2: Photographer Lv Xiaobin, overview, 2019. Image #3: Photographer Lv Xiaobin, Bar, 2019. Image #4: Photographer Lv Xiaobin, Mezzanine, 2019. Image #5: Photographer Lv Xiaobin, Livingroom, 2019. |
||||
| Visit the following page to learn more: https://bit.ly/3cvibaw | |||||
| AWARD DETAILS | |
 |
Yard Apartment Residential by Qisi Design-Chen Sissi and Fu Chong is Winner in Interior Space and Exhibition Design Category, 2019 - 2020.· Press Members: Login or Register to request an exclusive interview with Qisi Design - Chen Sissi and Fu Chong. · Click here to register inorder to view the profile and other works by Qisi Design - Chen Sissi and Fu Chong. |
| SOCIAL |
| + Add to Likes / Favorites | Send to My Email | Comment | Testimonials | View Press-Release | Press Kit |

