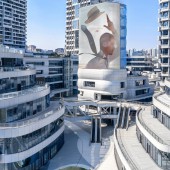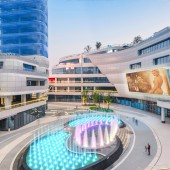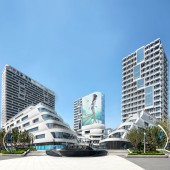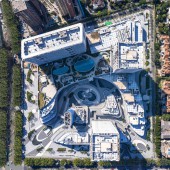Haishang Plaza Mixed-use Architecture by Nonchi Wang and Luoya Tu |
Home > Winners > #103572 |
 |
|
||||
| DESIGN DETAILS | |||||
| DESIGN NAME: Haishang Plaza PRIMARY FUNCTION: Mixed-use Architecture INSPIRATION: Haishang Plaza is very much like a cruise ship to set sail, it creates a new local landmark. Green boxes were embedded as a connection between the SOHO and LOFT towers and the pedestrian corridors and as communal/display spaces for people who live and work in the towers. UNIQUE PROPERTIES / PROJECT DESCRIPTION: Located in an old residential district of Zhengzhou city, Haishang Plaza is intended to be a premier shopping and entertainment destination of this area. The design incorporates a mixed-use program including SOHO, LOFT towers, an indoor shopping mall and a large outdoor lifestyle plaza, is committed to bringing vitality to the community and creating a new business model. OPERATION / FLOW / INTERACTION: This terraced massing design focuses on drawing pedestrians into its spaces by stepping back its corners and breaking down the urban fabric to human scale. This gesture creates prominent entrances into the plaza, while increasing street frontage visibility of the main shopping mall and the lifestyle retail. The addition of residential towers allows the client the ability to presell units to finance the construction of the mixed-use project. Soft horizontal lines of the swooping facade formally tie the towers to the podium, as well as visually encourage movement throughout its pedestrian streets. PROJECT DURATION AND LOCATION: Fengqing Road Dongfeng Road Junction, Zhengzhou city 2014 – 2019 FITS BEST INTO CATEGORY: Architecture, Building and Structure Design |
PRODUCTION / REALIZATION TECHNOLOGY: Gfrg: glass fiber reinforces gypsum Gfrc: glass fiber reinforced concrete Curved etfe system Aluminum panel Glazing systems: curtain wall Sustainable green roof system Low-carbon transportation SPECIFICATIONS / TECHNICAL PROPERTIES: GFA: 175,708 m2 Program: Mall 69,491 m2 ; Lifestyle Retail 29,401 m2 ; LOFT 36,693 m2 ; SOHO 36,472 m2 ; Office 3,651 m2 FAR: 3.5 TAGS: Mixed-use, Shopping malls RESEARCH ABSTRACT: Neighboring the site are 5 programmatic sources that influenced the precedence for the client’s desired program. This Mixed Use project looks to condense this urban fabric into a new architectural typology of live/work/shop destination. The design also includes family oriented entertainment complexes that are geared toward all age groups. Combined with customized and branded retail and restaurants, this venue serves as a destination for families in the future. Various theme restaurants are scattered around the mall. All of which create an unprecedented experience for local citizens of Zhengzhou, a northern city with dry climate, giving the building the highest degree of originality. The overall result of concept is an interconnected community grounded in tradition, but poised for the future. CHALLENGE: This concept was selected by the client for several reasons. Primarily, this model was selected because it offers a more suitable business model for the client’s needs. In this option, there are more sellable spaces, with three residential towers: West SOHO, North LOFT, and East LOFT. By adding permanent residential program to the mixed use development, the client is able to presell the residential units before breaking ground. The sales of these units is what allows our client to finance the construction of the project and reduce their own financial investment. This design is more pedestrian friendly. By breaking down the enclosed corners, pedestrians are more freely able to enter the retail space. By stepping back the retail levels into terraced tiers, the volume of the facade steps down to a more inviting human scale. This design also offers a larger variety of program. Among the specialized program, is an additional overarching typology of Lifestyle retail. This new type of 24/7 walkable retail was a vital requirement for the client. This Lifestyle retail has to be street accessible, which the other concept did not offer. ADDED DATE: 2020-03-10 09:06:28 TEAM MEMBERS (18) : Architect In Charge: Nonchi Wang, Design Team: Luoya Tu, Ying Tao, David Rodriguez, Dennis Roney, Nicholas Poulos, Brennen Huller, Yixin Liu, Carey England, Scott Wu, Kisung Nam, Daphany Shen, Peng Jiang, Caroline Liu, Jacquelyn Hu, Michelle Lozano, Nedi Dimova-John and Charles Liu IMAGE CREDITS: Photographer: Zhongzhou Ke |
||||
| Visit the following page to learn more: http://www.archimorphic.com/projects/hai |
|||||
| AWARD DETAILS | |
 |
Haishang Plaza Mixed-Use Architecture by Nonchi Wang and Luoya Tu is Winner in Architecture, Building and Structure Design Category, 2019 - 2020.· Read the interview with designer Nonchi Wang and Luoya Tu for design Haishang Plaza here.· Press Members: Login or Register to request an exclusive interview with Nonchi Wang and Luoya Tu. · Click here to register inorder to view the profile and other works by Nonchi Wang and Luoya Tu. |
| SOCIAL |
| + Add to Likes / Favorites | Send to My Email | Comment | Testimonials | View Press-Release | Press Kit |
Did you like Nonchi Wang and Luoya Tu's Architecture Design?
You will most likely enjoy other award winning architecture design as well.
Click here to view more Award Winning Architecture Design.








