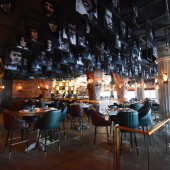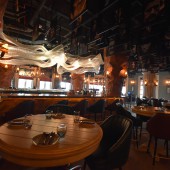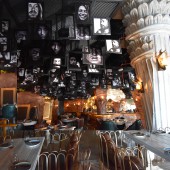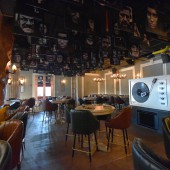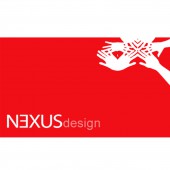After Life Restaurant by Devesh Pratyay |
Home > Winners > #103533 |
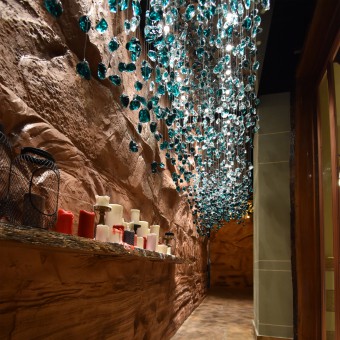 |
|
||||
| DESIGN DETAILS | |||||
| DESIGN NAME: After Life PRIMARY FUNCTION: Restaurant INSPIRATION: There is life…Afterlife. A life that is beautiful, that has what we missed out in life. Life was happening to us all the while we were making other plans. There was always something that we missed out when we just thought that life was just about to begin, there was always just some obstacle in the way. Something had to be got through first. Some unfinished business. Some debt still to be paid and then life will begin. Lest we never realise that was life. Afterlife is all about taking those wrong turns, talking to strangers, opening unmarked doors and going into a field and finding out what that group of people are doing there. the underlaying statement being invoking the feeling that life is all about those little adventures that we miss because we were waiting to think of a plan, to find them, look for tiny interesting choices and remember that we are always making the future with each passing moment. UNIQUE PROPERTIES / PROJECT DESCRIPTION: The entrance is themed into a galley way has a wall made to feel like a mountain wall with a shelf placed with some burnt out candles and crystals hanging above, low enough just so that they don't touch your head but give a feel that they would, symbolising the need to always protect yourself from the hardships of life. The entrance foyer is done one with a drift wood tree trunk and a huge log wood chair that symbolises the arrival into the world of after life. The main restaurant is done with picture portraits of different people with varied facial expressions depicting the joys and sorrows and the tiny things that we missed out. The pictures hanging from the ceiling also make people think and remember some events of their life they may have forgotten or relive some of their best moments. The centre piece of the space is the bar shaped into a form carved out from a stone wall with a serpentine light fixture hanging from the ceiling in the centre of the island bar, symbolizing the ever evolving nature of life and how always life always goes on. OPERATION / FLOW / INTERACTION: The experience to after life starts right from the main entry of the restaurant that has been modeled into a mountain walled space with rock shaped podium and loose rocks laid around at the entrance.The main entry has been modeled into a small tunnel that is paneled with engraved Babylonian script on one side and mountain wall on the other side with s shelf that has some burnt candles placed on it. the ceiling here is adorned with a rock shaped crystals that hang at the lowest point at 6'-6" from the floor just barely enough to provide the head height of walking in. a generous foyer is provided at the end of this tunnel with a large chair and a standing tree of drift wood. this space from here opens up into a large hall space that has an island bar counter that has been made to look as if sculpted out from a large rock wall. the bar counter ceiling here is highlighted with a serpntine crystal installation that runs around in a total of 30mts. in length. the space here on opens to a L shaped balcony that has the most breathtaking views of the musical fountain of Dubai and the magnificent Burj Khalifa. PROJECT DURATION AND LOCATION: The project was started in November 2019 and inaugurated in march 2019. Afterlife is located at the level 3, Souk Al Bahar, Downtown, Dubai, U.A.E. FITS BEST INTO CATEGORY: Interior Space and Exhibition Design |
PRODUCTION / REALIZATION TECHNOLOGY: The design being based on a strong conceptual note required the place to be done up in materials that were earthy and a bit rustic looking. we choose to use fibre reinforced plastic for modeling the stone walls used as panelling material for the bar counter and the walls. Avery rustic Indian sandstone was used for flooring and the flooring has been done in a slightly random pattern with large gaps/grooves between the stones to give a look of certain randomness in uniformity. SPECIFICATIONS / TECHNICAL PROPERTIES: This property is 500 Sq.mt. covered space and 150 sq.mt of open balcony attached. TAGS: Restaurant, bar, night club, dance, disco, downtown dubai, dubai UAE RESEARCH ABSTRACT: research was conducted to analyse specific use of materials in the project. A beginning of understanding of the concept of the theme stemed from the textual reading of a book by sri aurobindo "the life divine" CHALLENGE: The most challenging part of any concept based design comes to choosing the right material for what the design has been envisioned. each and every material chosen right from the sandstone flooring, light fixtures, stone walls and Babylonian script wall panels had to to be done exactly as visualized in the design drawings for this design to become a reality. ADDED DATE: 2020-03-09 11:49:55 TEAM MEMBERS (2) : Devesh Bhatia and Pratyay Chakrabarti IMAGE CREDITS: Devesh Bhatia |
||||
| Visit the following page to learn more: http://www.nexusdzn.com | |||||
| AWARD DETAILS | |
 |
After Life Restaurant by Devesh Pratyay is Winner in Interior Space and Exhibition Design Category, 2019 - 2020.· Press Members: Login or Register to request an exclusive interview with Devesh Pratyay. · Click here to register inorder to view the profile and other works by Devesh Pratyay. |
| SOCIAL |
| + Add to Likes / Favorites | Send to My Email | Comment | Testimonials | View Press-Release | Press Kit |

