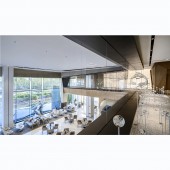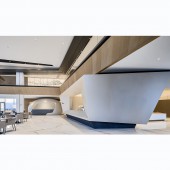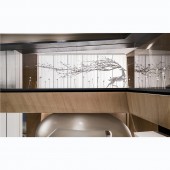Seeking Deer Sales Office by Kris Lin |
Home > Winners > #103329 |
| CLIENT/STUDIO/BRAND DETAILS | |
 |
NAME: China Overseas Property PROFILE: China Overseas Property is a subsidiary of China state construction corporation limited. It was founded in Hong Kong in 1979 and listed on the Hong Kong stock exchange in 1992. It was listed on the hang seng index in 2007.The company has 40 years of real estate development and real estate operation and management experience, business in more than 70 cities in Hong Kong, Macao and the mainland and the United States, the United Kingdom, Australia, Singapore and other countries and regions. Moody's Baa1, standard & poor's BBB + and fitch A - are the three major international rating agencies that give the company A leading credit rating in the industry.For 16 consecutive years, it has won the title of China's blue-chip real estate enterprise and leading brand in China's real estate industry.Has been listed in the hang seng sustainable development enterprises index for 8 consecutive years;In 2019, the brand value of China Overseas Property reached 91 billion yuan, ranking first in the real estate industry. After 40 years of development, the company has established three industrial groups of "residential development", "urban operation", "creative design and modern service". |
| AWARD DETAILS | |
 |
Seeking Deer Sales Office by Kris Lin is Winner in Interior Space and Exhibition Design Category, 2019 - 2020.· Press Members: Login or Register to request an exclusive interview with Kris Lin. · Click here to register inorder to view the profile and other works by Kris Lin. |
| SOCIAL |
| + Add to Likes / Favorites | Send to My Email | Comment | Testimonials | View Press-Release | Press Kit |







