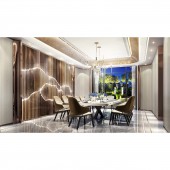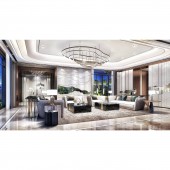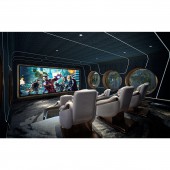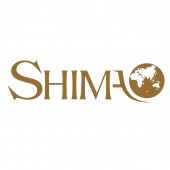Loong Palace 480 Residential by David Chang Design Associates Intl. |
Home > Winners > #103120 |
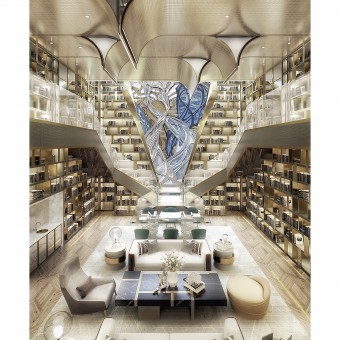 |
|
||||
| DESIGN DETAILS | |||||
| DESIGN NAME: Loong Palace 480 PRIMARY FUNCTION: Residential INSPIRATION: The project was inspired by the curling shape of the rolled up book pages. Adopting the metaphors of "In the book, there is a house of gold; On the book, there is a shade of jade", from a classical Chinese allusion, meaning the knowledge from books will make a wonderful life financially, emotionally, as well as spiritually. UNIQUE PROPERTIES / PROJECT DESCRIPTION: The project is located in the north of haidian district, Beijing, where famous universities and high-tech industry bases gather. It is a dynamic land representing China's emerging technology and cultural power, and it is located in a beautiful environment, which is famous for producing royal rice specially supplied to the west of Beijing since ancient times. The project has the advantages of gathering land and resources, and has the property of scarcity value of high-end villas. OPERATION / FLOW / INTERACTION: Total of 5 bedrooms with 4 major areas throughout the floors to maximize the need for private as well as for public interaction. PROJECT DURATION AND LOCATION: Completion: May 2020 Commencement: February 2019 Location: Beijing, China |
PRODUCTION / REALIZATION TECHNOLOGY: The family library uses luminescent jade on the floor and frosted glass on the fence to show the soft and beautiful texture of jade, while golden metal bookshelves and metal mesh were used to create an effect of a house of gold. The ceiling adopts the curling shape of the book page being rolled up. An influx of natural light enters from the skylight, and sprinkles on the opening huge golden book page. The abstract shape of a tree is used in the middle, offering vivid layering and sense of distance, partially permeating the golden brilliance of the sun through the spaces between the trees and branches in the deep forest. SPECIFICATIONS / TECHNICAL PROPERTIES: Total area: 1338 square meters Highest ceiling height: 6.65 m Lowest ceiling height: 2.6 m TAGS: Luxury, Design, Interior Design, modern, show villa, residence RESEARCH ABSTRACT: While the style of this villa is predominantly modern, it has also integrated a sense of culture and art to neutralize the intrinsic austere sensation of the modern style. The space is made up of straight lines (whose feeling of incisiveness gives it its contour), arc lines, and the curling shape derived from the form of rolled up book pages that are prevalent throughout the main spaces. CHALLENGE: The design of underground space has been discussed for several times, from the original recreational and sports space mainly composed of billiards, chess and CARDS, to the single-floor library combined with other functional Spaces, and finally to the design of empty family library in the main space of underground floor. Although it has gone through a difficult process, excellent results have been achieved. ADDED DATE: 2020-03-03 10:30:51 TEAM MEMBERS (10) : Design Director: David Chang, Designer: Jim Du, Designer: Pingping Jiang, Designer: Simon Zhang, Designer: Becky Sun,, Designer: Xiaomin Li, Designer: Yongning Yu, Designer: Meixian Tian, Designer: Jolin Fan and Designer: Berry Ling IMAGE CREDITS: DCDA PATENTS/COPYRIGHTS: Copyrights belong to David Chang Design Associates International, 2020 |
||||
| Visit the following page to learn more: http://www.dcida.com | |||||
| AWARD DETAILS | |
 |
Loong Palace 480 Residential by David Chang Design Associates Intl is Winner in Luxury Design Category, 2019 - 2020.· Read the interview with designer David Chang Design Associates Intl. for design Loong Palace 480 here.· Press Members: Login or Register to request an exclusive interview with David Chang Design Associates Intl.. · Click here to register inorder to view the profile and other works by David Chang Design Associates Intl.. |
| SOCIAL |
| + Add to Likes / Favorites | Send to My Email | Comment | Testimonials | View Press-Release | Press Kit |
Did you like David Chang Design Associates Intl's Luxury Design?
You will most likely enjoy other award winning luxury design as well.
Click here to view more Award Winning Luxury Design.



