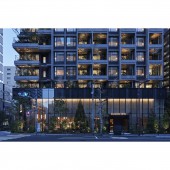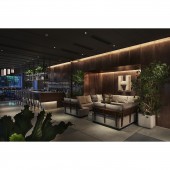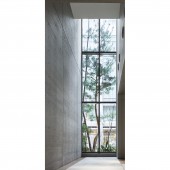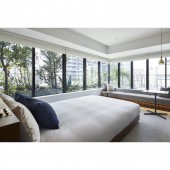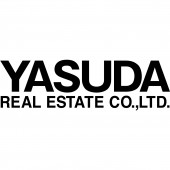Hamacho Hotel by Uds Ltd. and The Range Design Inc. |
Home > Winners > #102839 |
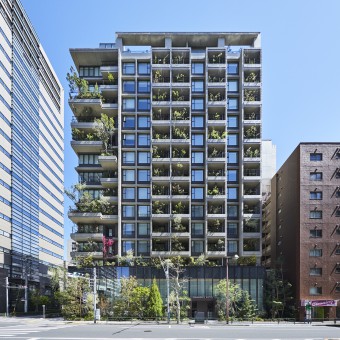 |
|
||||
| DESIGN DETAILS | |||||
| DESIGN NAME: Hamacho PRIMARY FUNCTION: Hotel INSPIRATION: Yasuda Real Estate Co., Ltd. had owned real estates in Nihonbashi Hamacho area since 1886 and developed the neighborhood with offices and residential buildings during Japan's post war economic growth. In the recent years, they are committed to vitalizing the neighborhood through not only hardware developments but also a community making under the concept of "greenery and craftsmanship." As a solution to creating a building that attracts residents, workers and a constant inflow of new visitors, the site was given its use as a hotel. UNIQUE PROPERTIES / PROJECT DESCRIPTION: Hamacho Hotel is the nucleus of an ongoing effort to vitalize the Hamacho area in Eastern Tokyo. Bold visual expressions of "Greenery and Craftsmanship" became the principal design theme, while the development aimed to become a social hub for locals, as well as becoming a destination for diverse hotel guests seeking a new cultural experience and local engagement. OPERATION / FLOW / INTERACTION: - PROJECT DURATION AND LOCATION: The project is located in Nihonbashi Hamacho, Tokyo, Japan. Its construction period is from September 2016 to January 2019. FITS BEST INTO CATEGORY: Architecture, Building and Structure Design |
PRODUCTION / REALIZATION TECHNOLOGY: - SPECIFICATIONS / TECHNICAL PROPERTIES: This is a 15 story building with 1 basement floor. Its structure is reinforced concrete. The hotel occupies the front half of the building being divided vertically with apartments on the back. The project site area is 1423.28 square meters, and the total floor area is 13,010.79 square meters with a total of 170 keys. The ground floor is a common area open to public with a hotel restaurant and a shop, the floors 2 to 14 are guestroom floors, and the 15th floor accommodates 4 executive rooms with private balconies in each room. TAGS: Hotel, Design, Nihonbashi, Hamacho, Tokyo, Japan, Lifestyle, Craft, Green, Plants RESEARCH ABSTRACT: - CHALLENGE: The architectural design interprets “craftsmanship” in selecting materials and detailing. Adopting board-formed concrete and plastering as the main technique, volumes of “green” is stacked three-dimensionally to create its articulated facade with a vertical landscape so that the building is covered with the essential concept of Hamacho from the ground to the top at 45 meters in height, not only aesthetically contributing to the streetscape but functioning as an energy reduction effort. Considering all of the landscaping weight that the building has to bear, a light-weight artificial soil is used. It is effective in controlling root growth and stabilizing their size in a long-term. ADDED DATE: 2020-02-29 05:57:01 TEAM MEMBERS (22) : Developer: Yasuda Real Estate Co., Ltd. Kazuya Sugawa, Nobuyuki Kasai, Yoshifumi Hirata, Sayaka Ogawa, Yasuda Facility Works Co., Ltd. Kazunori Nakamura, Designer: UDS Ltd. + the range design INC. Ryo Takarada, Daishi Yoshimoto, Ayako Kobayashi, Architect: MHS Planners, Architects & Engineers Ltd. Arata Watanabe, Nobuaki Kago, Shinya Tanaka, Yuji Sato, Takuma Inden, Norio Fukuchi, Hayato Kobayashi, Nobuhiro Ishino, Kazuhiro Kuzuhara, Landscape Design: solso, Lighting Design: sola associates, Tokyo Craft Room Interior Designer: Teruhiro Yanagihara, Restaurant Interior Designer: A.N.D. + Nomura Co., Ltd. Ryu Kosaka and Takaaki Tani IMAGE CREDITS: All Image: Nacasa and Partner Inc. |
||||
| Visit the following page to learn more: http://www.yasuda-re.co.jp/business/buil |
|||||
| AWARD DETAILS | |
 |
Hamacho Hotel by Uds Ltd. and The Range Design Inc is Winner in Architecture, Building and Structure Design Category, 2019 - 2020.· Press Members: Login or Register to request an exclusive interview with Uds Ltd. and The Range Design Inc.. · Click here to register inorder to view the profile and other works by Uds Ltd. and The Range Design Inc.. |
| SOCIAL |
| + Add to Likes / Favorites | Send to My Email | Comment | Testimonials | View Press-Release | Press Kit |

