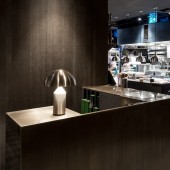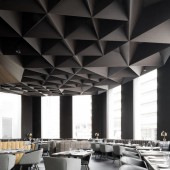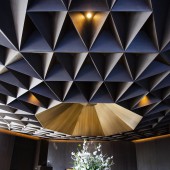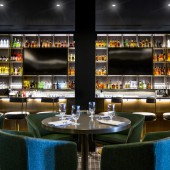Arthur's Restaurant Interior Design by Pat Hanson - gh3 |
Home > Winners > #102733 |
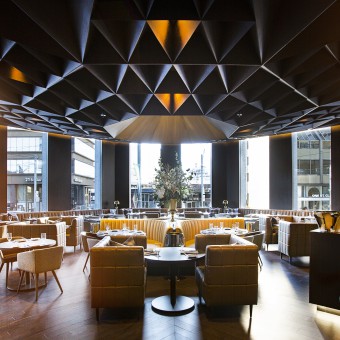 |
|
||||
| DESIGN DETAILS | |||||
| DESIGN NAME: Arthur's Restaurant PRIMARY FUNCTION: Interior Design INSPIRATION: What began as a steakhouse, featuring the traditional dining idea, became a restaurant in memory of the owner’s father, thus the menu and designs of the restaurant were altered. While still remaining a location that offers a traditional dining experience, it will also be memorable experience for guests that come through this establishment. UNIQUE PROPERTIES / PROJECT DESCRIPTION: The scope of this project included the creation of three separate dining areas. With two octagonal pavilions within this building the main dining experience, a large dining room, is located in the westerly octagon, and the secondary dining experience is an intimate bar, together these two dining areas seat about 154 people. There’s a third dining experience, which is on the roof, a patio, which will be opened in the spring. Not only were new features added during the development of this project but the existing space and features of the building were upgraded. The windows were replaced and wall paneling was used to conceal the frame to ensure there is a seamless transition from the interior panels to the exterior. OPERATION / FLOW / INTERACTION: Arthurs being a dual space has multiple operations and interactions, felt differently by each client. The simplistic timelessness carries with it open interpretations to all. PROJECT DURATION AND LOCATION: The project began Spring 2018 and was completed January 2019. FITS BEST INTO CATEGORY: Interior Space and Exhibition Design |
PRODUCTION / REALIZATION TECHNOLOGY: Metal - Brass with Patina (applied by hand) Wood Veneer “Tabu Walnut” Laminate “Puricelli Morematt” Stone “Caesarstone” SPECIFICATIONS / TECHNICAL PROPERTIES: - TAGS: fine dining, arthur, restaurant, toronto RESEARCH ABSTRACT: Research was collected from previous restaurants, each with their own dining experience but a certified unique style. CHALLENGE: - ADDED DATE: 2020-02-28 22:36:02 TEAM MEMBERS (5) : General Contractor Kilbarry Hill Construction Limited, Millwork Construction Unique Store Fixtures, Design gh3, Mechanical Aquila Group and Electrical e-Lumen international IMAGE CREDITS: Elaine Fancy |
||||
| Visit the following page to learn more: http://bit.ly/399oCP3 | |||||
| AWARD DETAILS | |
 |
Arthur's Restaurant Interior Design by Pat Hanson-Gh3 is Winner in Interior Space and Exhibition Design Category, 2019 - 2020.· Press Members: Login or Register to request an exclusive interview with Pat Hanson - gh3. · Click here to register inorder to view the profile and other works by Pat Hanson - gh3. |
| SOCIAL |
| + Add to Likes / Favorites | Send to My Email | Comment | Testimonials | View Press-Release | Press Kit | Translations |

