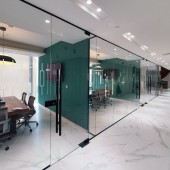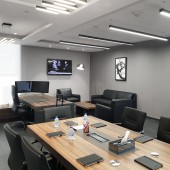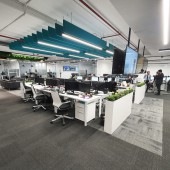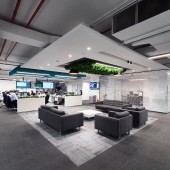Equiti Offices by Emad Salameh |
Home > Winners > #102686 |
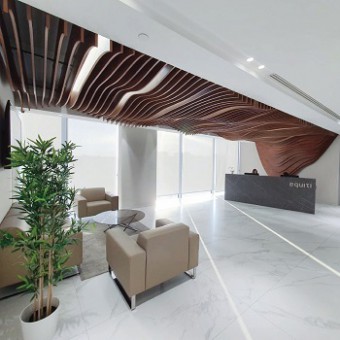 |
|
||||
| DESIGN DETAILS | |||||
| DESIGN NAME: Equiti PRIMARY FUNCTION: Offices INSPIRATION: Our inspiration came from the prospect of designing an office space that adheres to the atmosphere of a newly built business district where it is bounded by well-known commercial brands. The nature of the client's business played a vital role, which is serving investors and financial brokers not only locally, but regionally and internationally. So our mission was to create and deliver a functional innovative and inspiring work environment without compromising a sleek high-end interior. UNIQUE PROPERTIES / PROJECT DESCRIPTION: A workplace is not just a layout for rows of desks, but diverse features and systems merged into one fluid experience. Equiti workplace was divided into three main zones. The reception, the operations, the VIP and management. Each have its own purpose, style and character. The reception ceiling gave a unique character of technology, freedom, and strength. The operations area focused on the well being to provide a healthier environment. The VIP and management area provided luxurious and comfortable experience of its own. OPERATION / FLOW / INTERACTION: We tackled the principle of planning for separate zones in the project. Were one zone was designated for VIP clients and management and the other for employees, while having both zones linked by the main entrance hall. Separating the operations from the management. This principle was vital as each zone adopts different interactions between users. Some adopts less and quite interactions such as meeting and VIP rooms, while others adopt more frequent interactions such as the operation area. PROJECT DURATION AND LOCATION: The project started in November 2018 and finished in July 2019 FITS BEST INTO CATEGORY: Interior Space and Exhibition Design |
PRODUCTION / REALIZATION TECHNOLOGY: When it came to this project, the integration of innovative and authentic parameters within the design was vital to us. An original parametric logic was used to design the ceiling of the main front area of the space, which introduces users to a unique bold statement ceiling piece once they enter. Along with the use of Statuario Marble for floors, big Marble grey slabs for the walls and a touch of Arte wallpaper, Natuzzi furniture were placed in meeting rooms for a formal and elegant experience. SPECIFICATIONS / TECHNICAL PROPERTIES: In order to ensure efficiency inside the 850 sqm interior design space, special electrical specifications were requisite such as cable management systems which serves employees through the raised floor into their workstations. In addition, to offer the most excellent visual comfort to employees, a smart and efficient lighting system and design was specified, alongside with a durable flooring solution at the operations area embedded with carpet tiles to offer acoustical benefits. TAGS: Interior Design, Office Space, Work Space, Fit Out, Space planning RESEARCH ABSTRACT: Focusing on creating conceptual zoning layouts, separating the vip clients of the administration department from the operations employees section. Design and research focused on balancing open spaces with private and shared room spacing. Allowing access of natural light to all zones and providing multiple circulation routes. The design layout optimized the best comfort levels throughout all hours of the day. Value engineering and cost estimation was conducted after the conceptual stage, which resulted In finding alternative solutions and approaches to some design details and materials to fit the project budget. CHALLENGE: Focusing on creating conceptual zoning layouts, separating the vip clients of the administration department from the operations employees section. Design and research focused on balancing open spaces with private and shared room spacing. Allowing access of natural light to all zones and providing multiple circulation routes. The design layout optimized the best comfort levels throughout all hours of the day. Value engineering and cost estimation was conducted after the conceptual stage, which resulted In finding alternative solutions and approaches to some design details and materials to fit the project budget ADDED DATE: 2020-02-28 21:19:35 TEAM MEMBERS (2) : Emad Amin Salameh and Liana Maher Alhabash IMAGE CREDITS: Image #1: Photographer Emad Salameh (Design Director), Reception, 2020. Image #2: Photographer Emad Salameh (Design Director), Meetings Corridor, 2020. Image #3: Photographer Emad Salameh (Design Director), Chairman Office, 2020. Image #4: Photographer Emad Salameh (Design Director), Operations area, 2020. Image #5: Photographer Emad Salameh (Design Director), Open Area, 2020. Video Credits to Architect Firas Lash PATENTS/COPYRIGHTS: Copyrighted |
||||
| Visit the following page to learn more: https://tinyurl.com/rtfkcj4 | |||||
| AWARD DETAILS | |
 |
Equiti Offices by Emad Salameh is Winner in Interior Space and Exhibition Design Category, 2019 - 2020.· Press Members: Login or Register to request an exclusive interview with Emad Salameh. · Click here to register inorder to view the profile and other works by Emad Salameh. |
| SOCIAL |
| + Add to Likes / Favorites | Send to My Email | Comment | Testimonials | View Press-Release | Press Kit |

