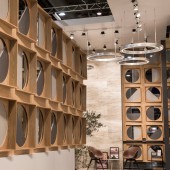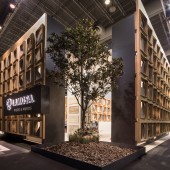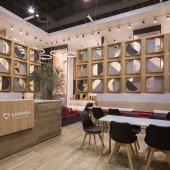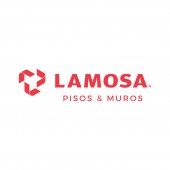Lamosa Cihac 2018 Tile Exhibition by Diego Hernandez |
Home > Winners > #102641 |
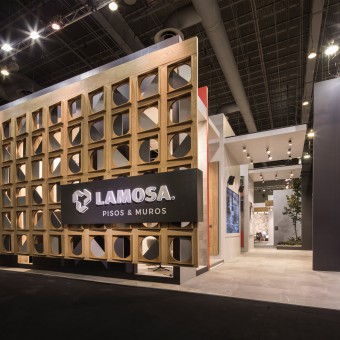 |
|
||||
| DESIGN DETAILS | |||||
| DESIGN NAME: Lamosa Cihac 2018 PRIMARY FUNCTION: Tile Exhibition INSPIRATION: When talking about a flexible space, the first thing that comes up is foldable furniture, curtains or mobile panels. In their most spontaneous definition, these spaces allow sufficient diversity, however, flexibility and multifunctionality on architectural spaces are much more complex than this initial idea. Therefore, a space is flexible because it has the ability to adapt for different needs and achieve the extended time of useful life. UNIQUE PROPERTIES / PROJECT DESCRIPTION: An exhibition booth based on the modular system, taking modulation as the main tool in flexible spaces, considered as a metric system that determines the dimensioning of each of the components, as well as the multiple combinations within the set, becomes a primary condition within the process for industrialization. OPERATION / FLOW / INTERACTION: - PROJECT DURATION AND LOCATION: 16-20 October 2018, Mexico City FITS BEST INTO CATEGORY: Interior Space and Exhibition Design |
PRODUCTION / REALIZATION TECHNOLOGY: - SPECIFICATIONS / TECHNICAL PROPERTIES: 17000 mm x 30000 mm TAGS: tile, exhibition, design, booth, ephemeral, architecture RESEARCH ABSTRACT: - CHALLENGE: - ADDED DATE: 2020-02-28 19:52:33 TEAM MEMBERS (3) : Team leader: Diego Hernandez, Design team: Luisa Campos and Supervision: Jimena Monsivais IMAGE CREDITS: Photos by Jorge Taboada |
||||
| Visit the following page to learn more: http://www.local10.mx/index.html | |||||
| AWARD DETAILS | |
 |
Lamosa Cihac 2018 Tile Exhibition by Diego Hernandez is Winner in Interior Space and Exhibition Design Category, 2019 - 2020.· Press Members: Login or Register to request an exclusive interview with Diego Hernandez. · Click here to register inorder to view the profile and other works by Diego Hernandez. |
| SOCIAL |
| + Add to Likes / Favorites | Send to My Email | Comment | Testimonials | View Press-Release | Press Kit |


