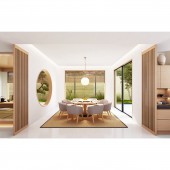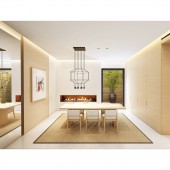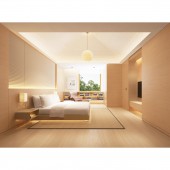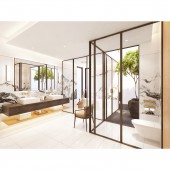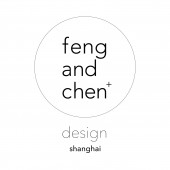One Jiyang Lake Villa by Feng Guoqiang and Chen Yan |
Home > Winners > #102596 |
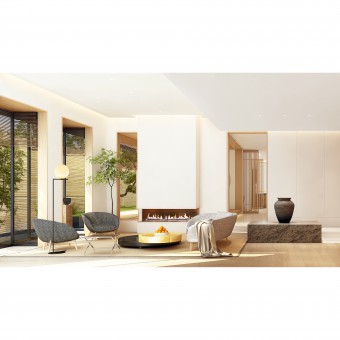 |
|
||||
| DESIGN DETAILS | |||||
| DESIGN NAME: One Jiyang Lake PRIMARY FUNCTION: Villa INSPIRATION: Dongdusi Temple was built in this city in memory of master Jian Zhen's successful boat trip Japan during the Tang Dynasty. He brought over Buddhism Dharma and other technical knowledge, which helped with the development of their culture. This had since become a part of this city's history too. This project is based on Zen Buddhism theories, where we removed all extra elements, and creating a modern spiritual residence that settles the heart, returns to nature, offering a sense of tranquility. UNIQUE PROPERTIES / PROJECT DESCRIPTION: The property is a townhouse, therefore the buildings are very close to each other, and that the private garden space is limited, the building is a brick-concrete structure, and the possibility of further modification to the internal space is relatively small. OPERATION / FLOW / INTERACTION: We designed a bamboo fence for the garden to block the view from the neighbors' homes, this is to meet the privacy needs of the owner and to create a spiritual world of insight. This way the area on the ground floor looks out into their own garden. PROJECT DURATION AND LOCATION: This project initiated in June 2018, and was completed in January 2020. It is located at 1 Jiyang Lake, Zhangjiagang, Jiangsu Province, China. FITS BEST INTO CATEGORY: Interior Space and Exhibition Design |
PRODUCTION / REALIZATION TECHNOLOGY: The main materials used are mostly made of natural materials, for simple and easy construction methods. For example, the exterior wall of the garden uses natural bamboo, and the interior wall is mostly white latex paint that is easy to construct and maintain. SPECIFICATIONS / TECHNICAL PROPERTIES: Interior: 535 square meters, Garden: 200 square meters TAGS: Contemporary, Oriental, Zen, Peaceful RESEARCH ABSTRACT: The basement is the wine tasting area, guest room, living room, and small sunken garden. The first floor is the family public space with living room, dining room, tea room, kitchen and garden. The second and third floors are bedroom areas, which are the master bedrooms for the owner, owner's parents, and the children. The upper two floors are each equipped with as small outdoor gardens. CHALLENGE: There are many unreasonable aspects in the architectural design of the villa, which needed to be perfected by interior design. For example: this four-story villa was not designed for elevators, therefore we needed to remove the original stairs and add an elevator, as well as to design new staircase in the same space. We had to make use of every centimeter to achieve this functional requirement, while not losing the comfort and accessibility of the original stairs. ADDED DATE: 2020-02-28 18:58:56 TEAM MEMBERS (1) : Designer: Chen Yan, Feng Yicheng IMAGE CREDITS: All images by Feng and Chen Partners Design Shanghai. |
||||
| Visit the following page to learn more: http://fengandchen.com | |||||
| AWARD DETAILS | |
 |
One Jiyang Lake Villa by Feng Guoqiang and Chen Yan is Winner in Interior Space and Exhibition Design Category, 2019 - 2020.· Press Members: Login or Register to request an exclusive interview with Feng Guoqiang and Chen Yan. · Click here to register inorder to view the profile and other works by Feng Guoqiang and Chen Yan. |
| SOCIAL |
| + Add to Likes / Favorites | Send to My Email | Comment | Testimonials | View Press-Release | Press Kit | Translations |

