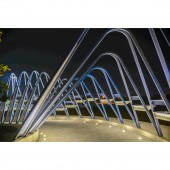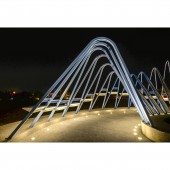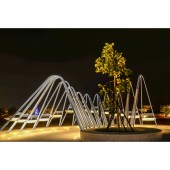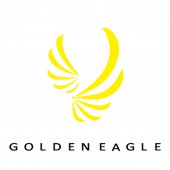Wonderland Landscape Installation by Sammy Liu - Golden Eagle |
Home > Winners > #102321 |
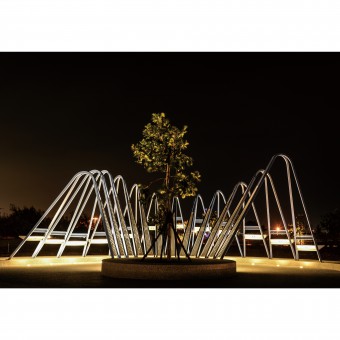 |
|
||||
| DESIGN DETAILS | |||||
| DESIGN NAME: Wonderland PRIMARY FUNCTION: Landscape Installation INSPIRATION: With all the rainbow colors, wonderland becomes a magnificent island and a graceful palace. After arriving here, tourists can explore and experience all the wonderful things on this utopian island. People can walk around the place, reach out their hand to the rainbow, and think about what makes everyone happy. Boys and girls can take a walk on this precious island and let the imagination bring everyone to a brighter dream. The balance and harmony in this urban jungle made up of concrete and steel. UNIQUE PROPERTIES / PROJECT DESCRIPTION: This landscape installation established in a grassland portrays a post modern human society architecture image according to its concrete and steel structures. In the middle of the stage, the sapling represents that humans have been devoting to values of environmental protection. Along with the growth of the tree, this spot will eventually become a shelter for all the visitors. Also, the balance of manmade architecture and environmental protection will move to a new level. OPERATION / FLOW / INTERACTION: During the daytime, the building styled by ladders and tunnel becomes a recreation place for entertaining; also, with the shade of the tree, it can also be a great relaxing space for visitors. During the nighttime, light equipment will stay in a blue tone to create a unique atmosphere in the grassland. PROJECT DURATION AND LOCATION: The installation started in November 2019, will be a Duration Permanent installation in Beimen Visitor Center, Beimen Dist., Tainan City, Taiwan. |
PRODUCTION / REALIZATION TECHNOLOGY: According to the precise structure design of the simplest triangle rules, the whole program of making interlocked tunnel space is based on concrete pouring techniques and soil alkalization separation. This process assures the link between the central area and the rest of the land, furthermore, it maintains the possible development of the tree and the environment in the following future. Light equipment: LED Modeling design: 3D digital modeling techniques SPECIFICATIONS / TECHNICAL PROPERTIES: Materials: Stainless Steel Pipe/ High Strength Paint/ Hardwood Ladders Heavyweight Concrete Indian Almond Size: 4000*15000 mm TAGS: Installation; Art, Landscape, Building, Nature, Tree, Humanities, Environmental, Protection, Mutualism RESEARCH ABSTRACT: We tried to turn artificial concrete buildings into a recreation space for various performances and activities. By getting involved in cultural and artistic activities, we hope that people can bond with nature through direct approaches. People are able to sense the creators’ messages of environmental protection. Moreover, the tree on the center of the stage shows energy and changes in nature. These changes also present artistic communication between nature and humanities. CHALLENGE: In this project, both multi size and individual metal structures interlock with the whole framework to maintain its stability. Furthermore, by following ecological engineering methods, the process of pouring concrete is eco friendly and sustainable for the environment and the project development in the future. ADDED DATE: 2020-02-28 12:05:41 TEAM MEMBERS (4) : Southwest Coast National Scenic Area Administration, Taiwan Tourism Bureau, Golden Eagle International Lighting & Engineering Co., Ltd., HTLD Optical Art Aesthetics Design Co., Ltd. and LAAB Architects. IMAGE CREDITS: Image #1 to Image #5: Photographer Tim Cheng, I TAIWN LIFE, Creator Sammy Liu and LAAB Architects. Wonderland, 2019. Main image is Image #1, Optional Image #1 is Image #2, Optional Image #2 is Image #3, Optional Image #3 is Image #4, Optional Image #4 is Image #5. Video Credits: MP4. For Images in JPG. PATENTS/COPYRIGHTS: Golden Eagle International Lighting & Engineering Co., Ltd. LAAB Architects. No formal patent application temporarily. |
||||
| Visit the following page to learn more: http://youtu.be/EADNFBYu4qU | |||||
| AWARD DETAILS | |
 |
Wonderland Landscape Installation by Sammy Liu-Golden Eagle is Winner in Street Furniture Design Category, 2019 - 2020.· Press Members: Login or Register to request an exclusive interview with Sammy Liu - Golden Eagle. · Click here to register inorder to view the profile and other works by Sammy Liu - Golden Eagle. |
| SOCIAL |
| + Add to Likes / Favorites | Send to My Email | Comment | Testimonials | View Press-Release | Press Kit |


