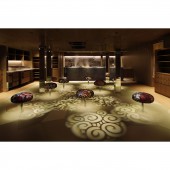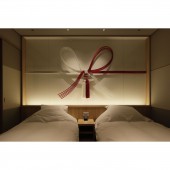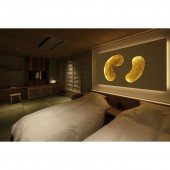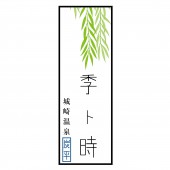TOKI to TOKI Japanese Traditional Hotel by Akitoshi Imafuku |
Home > Winners > #102263 |
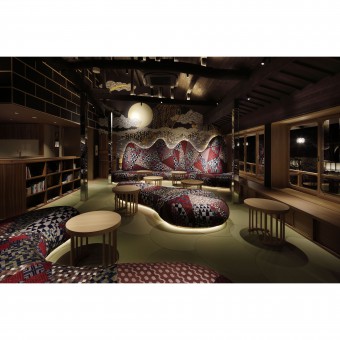 |
|
||||
| DESIGN DETAILS | |||||
| DESIGN NAME: TOKI to TOKI PRIMARY FUNCTION: Japanese Traditional Hotel INSPIRATION: The design concept was “miyabi” which means Japanese elegance. It seems loud but there is a refined sense embedded in the design. As we design, we came to understand “miyabi” we want to express in our design is the pomp and the fine quality that can elevate our mind. UNIQUE PROPERTIES / PROJECT DESCRIPTION: This traditional Japanese hotel “ryokan” is perfectly located in the central of Kinosaki onsen district near the station. Even though it is newly opened, this ryokan stands beautifully along the river as it had been there for long time. TOKI to TOKI in Chinese characters means “season and time” and we wish that this hotel will be the place for the guests to simply enjoy changes of the season while time passing slowly. The lobby on the first floor is a free space with self-service food space where guests can enjoy the delicious food and communication with other guests. We placed the mushroom-like stools randomly at relatively wide spaces in between in order for guests to cherish the space between them or just to enjoy the time by themselves. The upholstering of the stool is Nishijin textile designed by Jotaro SAITO. The geometrical shape tatami floor was made to order for this project and the pattern on created by the lights is inspired by river surface and shade of a willow tree in front of this building. Together, the tatami floor and the pattern by the lights create magical but relaxing atmosphere. At the guest rooms, we designed unique bed backboard for each room inspired by the beauty exist in Japanese culture such as mizuhiki decoration, Japanese pine tree, moon and so on. On the third floor, there is a bar space with the magnificent organic-shaped sofa. For the design of this sofa, we collaborated with textile designer Jotaro SAITO. By lavishly using his Nishijin textile like patchwork quilt to create the high-backed sofa, the bar becomes unforgettably and beautifully powerful. OPERATION / FLOW / INTERACTION: - PROJECT DURATION AND LOCATION: The project started in August 1, 2019 and finished in December 29, 2019 in Kinosaki, Hyogo. |
PRODUCTION / REALIZATION TECHNOLOGY: - SPECIFICATIONS / TECHNICAL PROPERTIES: - TAGS: Japanese traditional hotel, Ryokan, Onsen, Hot Spring RESEARCH ABSTRACT: - CHALLENGE: - ADDED DATE: 2020-02-28 10:52:48 TEAM MEMBERS (1) : Lead Designer: Akitoshi Imafuku, Designer: Kenken Murakami, Lighting Designer: Masanobu Takeishi (Illumination of City Environment, Ltd.), Kimono Textile: SANSAI, Special Art: Art Stock, Special Art: r inc., Graphic Design: Yuki Ueji, Construction: Solid, and Client: Mikio Nakae (SUMIHEI) IMAGE CREDITS: Photographer: Daisuke Shima (ad hoc inc.) |
||||
| Visit the following page to learn more: https://www.tokitotoki.com | |||||
| AWARD DETAILS | |
 |
Toki to Toki Japanese Traditional Hotel by Akitoshi Imafuku is Winner in Interior Space and Exhibition Design Category, 2019 - 2020.· Press Members: Login or Register to request an exclusive interview with Akitoshi Imafuku. · Click here to register inorder to view the profile and other works by Akitoshi Imafuku. |
| SOCIAL |
| + Add to Likes / Favorites | Send to My Email | Comment | Testimonials | View Press-Release | Press Kit | Translations |


