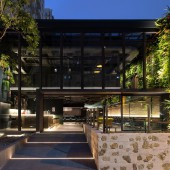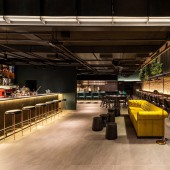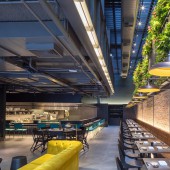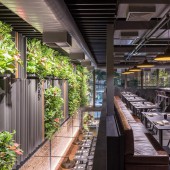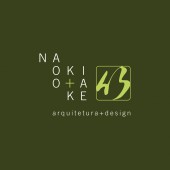Atsui Restaurant by Naoki Otake and Sidnei Tada |
Home > Winners > #102245 |
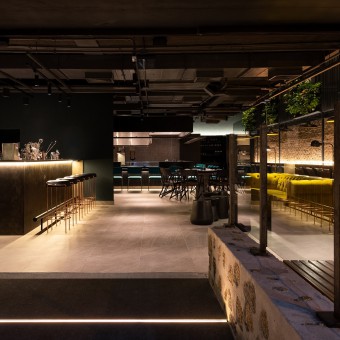 |
|
||||
| DESIGN DETAILS | |||||
| DESIGN NAME: Atsui PRIMARY FUNCTION: Restaurant INSPIRATION: The inspiration for this project came from the architecture of renovation of obsolete spaces that occur in all the great centers of the world, renovating spaces previously deteriorated in new space experiments. Sao Paulo is a city that does not respect its historic buildings. In a way, this project seeks to rescue this issue. UNIQUE PROPERTIES / PROJECT DESCRIPTION: São Paulo is a cosmopolitan city that receives people from all over the world without distinction. There are a huge number of Japanese restaurants and we have already designed some of them, receiving national and international awards. This new restaurant, although Japanese, is based on industrial architecture and the renovation and enhancement of existing spaces. OPERATION / FLOW / INTERACTION: - PROJECT DURATION AND LOCATION: project developed in 2 months and construction in 5 months. FITS BEST INTO CATEGORY: Interior Space and Exhibition Design |
PRODUCTION / REALIZATION TECHNOLOGY: The architecture of this work is basically made of metal, glass, concrete and brick, that is, raw materials exposed in its nature. SPECIFICATIONS / TECHNICAL PROPERTIES: Building of 2 floors with metal and concrete structure and built area of 500.00 sqm. TAGS: japanese restaurant, restaurants, restaurant design, brazilian architecture, restaurant design, interior design RESEARCH ABSTRACT: - CHALLENGE: - ADDED DATE: 2020-02-28 10:20:48 TEAM MEMBERS (2) : Naoki Otake and Sidnei Tadaharu Nakashima IMAGE CREDITS: Main image, Option Image 01 and 02: Lufe Gome Option Image 03 and 04: Haruo Mikami |
||||
| Visit the following page to learn more: http://www.naokiotake.com.br | |||||
| AWARD DETAILS | |
 |
Atsui Restaurant by Naoki Otake and Sidnei Tada is Winner in Interior Space and Exhibition Design Category, 2019 - 2020.· Press Members: Login or Register to request an exclusive interview with Naoki Otake and Sidnei Tada. · Click here to register inorder to view the profile and other works by Naoki Otake and Sidnei Tada. |
| SOCIAL |
| + Add to Likes / Favorites | Send to My Email | Comment | Testimonials | View Press-Release | Press Kit |

