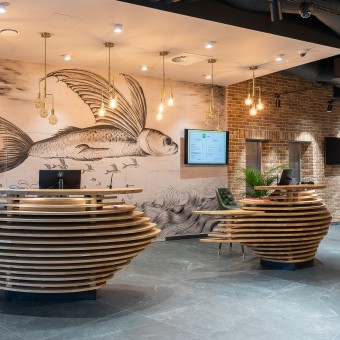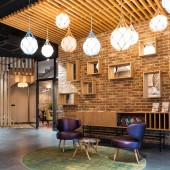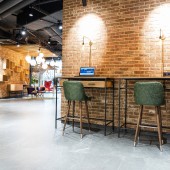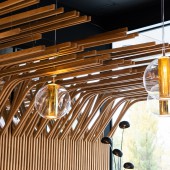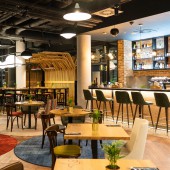DESIGN NAME:
Ibis Styles Lublin Old City
PRIMARY FUNCTION:
Lublin
INSPIRATION:
The project is located in Lublin, which every year attracts tourists who wants to know city better more and more. This is reason why designers decided to take visitors on the journey in the footsteps of the legends of city. Introducing custoom made furniture, installation and details reffering to the each story. From lots of legends was decided tobe chosen six which let to know a bit better this city before exploring it deeply and propoagate honorable features of human character.
UNIQUE PROPERTIES / PROJECT DESCRIPTION:
The architects were hired to design the interior of public areas located in the Ibis Styles Lublin Old City hotel in accordance with the standards of the Accor brand. The interior of the Ibis Styles Lublin Old City takes guest on the journey in the footsteps of the city’s legends, introducing custom made furniture, installation and details referring to the each story. The concept was created for the guest who likes to be surprised and intrigued, looking for adventure, but also likes the comfort
OPERATION / FLOW / INTERACTION:
This project introduce new, not obvious way how to present legends in interior, with a modern approach and as tribute to the rich stories. Visitors walks through hotel as on the hunt of finding elements from legends. Some of them are quite visible as fish stand reception, some are more hidden as webcorner in shape of chest or net above high tables. The design interacts in a way of attraction and intriguing to get to know the place, hotel and stories better.
PROJECT DURATION AND LOCATION:
The project started in August 2018 in Lublin and finished in November 2019.
FITS BEST INTO CATEGORY:
Interior Space and Exhibition Design
|
PRODUCTION / REALIZATION TECHNOLOGY:
This space was wanted to be unique and astonishing for visitors by unusual legends of Lublin themed interior design and also to make them explore whole hotel, to look for the elements reffering to stories about city. The character of the interior is made by one of the kind custom designed and made furniture, lighting, as well as details related to the legends - a fish stand reception, caught in a net lighting or tree installation. All kept in harmonious space introducing the story of the city to the visitors and intrigue them enough to make them go out and explore.
SPECIFICATIONS / TECHNICAL PROPERTIES:
Common areas project - 370 sqm
TAGS:
hotels, Tremened, hospitality, design, dowhatyoulove, interior, architecture, horeca, hotele, projekt, projektant, architekt
RESEARCH ABSTRACT:
The space of the common area was divided into zones, matching different legend about Lublin. The zones themselves become visible by using floor changes, ceiling arrangements and different equipment. The smooth transition between zones is possible cause of using one style of the interior design, design of characteristic elements and keeping similar materials of those.
CHALLENGE:
The hardest part of the project was how to translate all six, totally different, legends to the interior design. How to make them visible and attractive to the visitors and also how to make them cohere in the interior.
ADDED DATE:
2020-02-28 08:50:53
TEAM MEMBERS (1) :
Magdalena Federowicz-Boule, Kama Kowacz, Michał Puchalski, Paulina Szarzec, Renata Kuczera, Aleksander Dymkowski
IMAGE CREDITS:
Image #1: Photographer Aleksandra Mielewczyk, 2019
Image #2: Photographer Aleksandra Mielewczyk, 2019
Image #3: Photographer Aleksandra Mielewczyk, 2019
Image #4: Photographer Aleksandra Mielewczyk, 2019
Image #5: Photographer Aleksandra Mielewczyk, 2019
|




