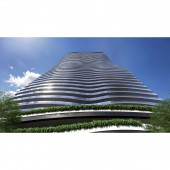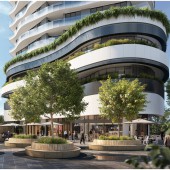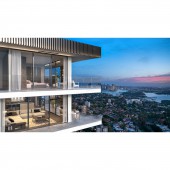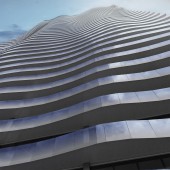The Landmark Skyscraper by a+ design group |
Home > Winners > #102098 |
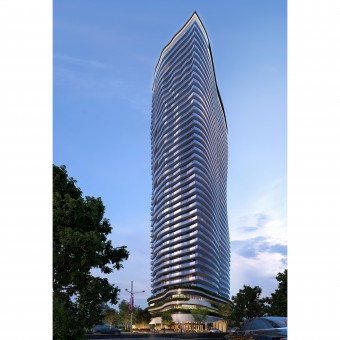 |
|
||||
| DESIGN DETAILS | |||||
| DESIGN NAME: The Landmark PRIMARY FUNCTION: Skyscraper INSPIRATION: Our concept is about creating architecture that responds contextually to its urban setting, to provide opportunities for a series of meeting places, to instigate social gathering, to enhance the quality of life to the current and future residents and visitors. We have created a structure that minimises the impact of overshadowing and view loss on existing residential properties. It also reduces the footprint of the current structure, allowing for more public domain. UNIQUE PROPERTIES / PROJECT DESCRIPTION: The Landmark is a major new landmark proposed for the Lower North Shore of Sydney, Australia. Proposed for construction from mid-2018, the Landmark is an exciting new quality development that will revitalise Sydney’s suburb St Leonards area, as part of the local Council’s strategy for major urban renewal. The Landmark will be a key part of a connected St Leonards that links community, commercial and residential precincts. OPERATION / FLOW / INTERACTION: The proposed design will provide a diverse mix of housing options and a new hub for creativity and convenience. The Landmark's one, two and three-bedroom apartments will feature the latest in modern living. PROJECT DURATION AND LOCATION: The project design started in 2015, construction started in 2018 in St Leonards, Sydney, Australia. FITS BEST INTO CATEGORY: Architecture, Building and Structure Design |
PRODUCTION / REALIZATION TECHNOLOGY: The tower has been designed and oriented to provide views in all directions. The tower proximities have been resolved by providing crossed views and angled view corridors. With the development located on one of the highest points in Sydney, the views on offer will be among the best available anywhere in Australia. This tall and slender form focused on allowing for faster moving shadows over neighbouring allotments and the public domain. This ensured that there was very minimal shadowing for less than an hour in the morning, (otherwise they are entirely unaffected). Sustainability was considered from day one, prefabricated and modulated elements were created. This helped a simple design not only look stunning but from a construction point of view assisted in a reduced program, higher quality controls and the impact of noise and disturbance on the surrounding properties. Shared and integrated vertical and horizontal gardens below and on every level lift the overall quality of life. The Landmark is bathed in natural light and air. SPECIFICATIONS / TECHNICAL PROPERTIES: Capturing the striking city views and taking advantage of the underutilised, aging commercial properties at 500-520 Pacific Highway, St Leonards to create a new mixed-use building featuring: • New activated retail shopping at ground level. • Four floors of modern commercial office space. • Approximately 480 sophisticated residential apartments. • Pool & Gym • Easy access to the Sydney CBD • Newly activated laneway connecting St Leonards station into Friedlander Place and Nicholson Lane. TAGS: Landmark, Skyscraper, high-rise building, tower, Sustainability, iconic, Hub, convenience RESEARCH ABSTRACT: We believe that knowledge creation in an architectural firm is a collaborative and iterative process. CHALLENGE: St Leonards, Sydney is not seen as a destination, it's seen as a pathway or commercial district, with a little soul. The proposal is about creating a design that will contribute to the character and identity of the area. The Landmark needed to be iconic but compatible with the variable nature of the surrounding streets and continuing urban renewal. ADDED DATE: 2020-02-28 05:07:38 TEAM MEMBERS (5) : Tony Leung, Karen Chow, Bing Qi, Eric Ly and Arturo Castro Alvial IMAGE CREDITS: All images: a+ design group PATENTS/COPYRIGHTS: Copyrights belong to a+ design group |
||||
| Visit the following page to learn more: https://www.thelandmarksydney.com.au/ | |||||
| AWARD DETAILS | |
 |
The Landmark Skyscraper by a+ Design Group is Winner in Architecture, Building and Structure Design Category, 2019 - 2020.· Read the interview with designer a+ design group for design The Landmark here.· Press Members: Login or Register to request an exclusive interview with a+ design group. · Click here to register inorder to view the profile and other works by a+ design group. |
| SOCIAL |
| + Add to Likes / Favorites | Send to My Email | Comment | Testimonials | View Press-Release | Press Kit |
Did you like A+ Design Group's Architecture Design?
You will most likely enjoy other award winning architecture design as well.
Click here to view more Award Winning Architecture Design.


