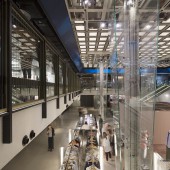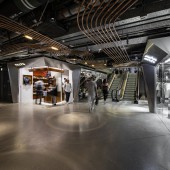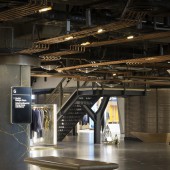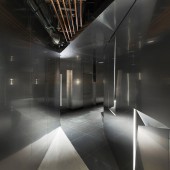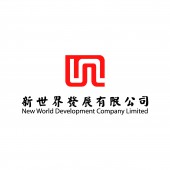Muse Edition Shopping Mall by K11 Musea |
Home > Winners > #101752 |
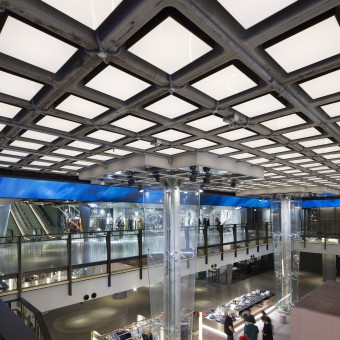 |
|
||||
| DESIGN DETAILS | |||||
| DESIGN NAME: Muse Edition PRIMARY FUNCTION: Shopping Mall INSPIRATION: Inspired by the sailing and dockyard, featured ceiling crystal lightings are purposely redesigned. The use of hand-blowing glass retains an exact shape of the fresnel lens from the lighthouse beacon, casting soft shadows on the floor. The place is transformed into a retail arcade with historical structural elements retained and exposed. For example, the open ceiling without dressed up is exposed to allow a seeing-through concrete waffle ceiling. UNIQUE PROPERTIES / PROJECT DESCRIPTION: The site was a historical godown terminal called Holt's Wharf in Tsim Sha Tsui from 1910 until 1971. Decades ago, it was situated on top of the harbour as being a dockyard. Since the significance of the architecture character is simply too historic to be neglected, K11 positions the project with the concept of architectural monument, to retain the her structural elements. By embracing the beauty of its architectural features. OPERATION / FLOW / INTERACTION: Since the Dockside location marks one of the most iconic symbol of the city development, the project aims at preserving the piece of the memory that marks the city's success as a mobility hub and renovating the place to a young fashion shopping arcade targeting the millennials. PROJECT DURATION AND LOCATION: The project started in 2016 and finished in August 2019 in Hong Kong. FITS BEST INTO CATEGORY: Interior Space and Exhibition Design |
PRODUCTION / REALIZATION TECHNOLOGY: Main materials used are concrete, brass and stainless steel; a sense of industrial and rust are exquisitely drawn from the original architecture. Entrance flooring of 100 thousand pine wood blocks gives a feeling of stepping on ship-decks, leaving a spacious atrium. The atrium waffle grid ceiling, also known as waffle slab. The redesign is now embedded with 273 LED panels, programmed to resemble the outdoor weather of sunshine and tempest during navigation on sea. SPECIFICATIONS / TECHNICAL PROPERTIES: The interior area of Muse Edition is about 3,000 sq.m. TAGS: K11, Victoria Dockside, Holt's Wharf, Tsim Sha Tsui, Muse Edition RESEARCH ABSTRACT: The team envisions the site can help recall the sense of belongingness especially to the new generation. Through the presentation of the building methodology and embracing the relevant historical elements: natural materials are selected; the retained historical structure are delicately combined with modern design in the place to remind audience the preciousness of the hundred-year heritage. CHALLENGE: As a reinterpretation of the place, the biggest challenge is to retain the architectural features: decide what to be included, how much to be retouched. The proportion of old meets new is to be handled in a comfortable balance. Due to the site location which is next to the harbor, the shore wind and the relatively high humidity will cause the site facing a greater risk of corrosion. ADDED DATE: 2020-02-27 13:34:08 TEAM MEMBERS (3) : MasterMind: Adrian Cheng (Founder of K11 Group and Executive Vice-Chairman of New World Development), and Interior Design Consultant: 1:1 design IMAGE CREDITS: Edmon Leong |
||||
| Visit the following page to learn more: https://www.youtube.com/watch?v=MfDdgmt2 |
|||||
| AWARD DETAILS | |
 |
Muse Edition Shopping Mall by K11 Musea is Winner in Interior Space and Exhibition Design Category, 2019 - 2020.· Read the interview with designer K11 Musea for design Muse Edition here.· Press Members: Login or Register to request an exclusive interview with K11 Musea. · Click here to register inorder to view the profile and other works by K11 Musea. |
| SOCIAL |
| + Add to Likes / Favorites | Send to My Email | Comment | Testimonials | View Press-Release | Press Kit |
Did you like K11 Musea's Interior Design?
You will most likely enjoy other award winning interior design as well.
Click here to view more Award Winning Interior Design.


