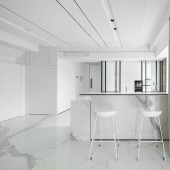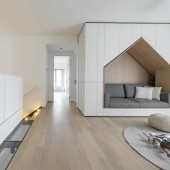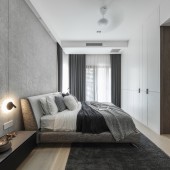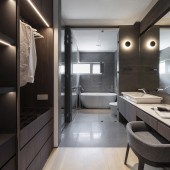The Impact of White Residential Landed House by Tan Si Yuan |
Home > Winners > #101662 |
 |
|
||||
| DESIGN DETAILS | |||||
| DESIGN NAME: The Impact of White PRIMARY FUNCTION: Residential Landed House INSPIRATION: We believe the idea of minimalist for interior designing is always focusing on the detail, relation between spaces and the 3 dimensional quality of space. UNIQUE PROPERTIES / PROJECT DESCRIPTION: A new volume of white delivers simplicity and cleanliness, affects the mind and body by aiding in mental clarity, promoting the feeling of refreshing. With the wooden material and timeless black displaying a pop-up role in the space which gives the interior an exceptional quality and value. OPERATION / FLOW / INTERACTION: This house has an open plan living area connected with the dining area and dry kitchen. The designer uses a continuous of the big piece of marble from the floor to continue to the bar island it creates the uniqueness of the whole concept. We had proposed a skylight glass roof for part of the wet kitchen so it responded to the environment when the user is in the interior space actually still can feel the changes in the environment. PROJECT DURATION AND LOCATION: The project started in Jan 2018 in Kuala Lumpur, Malaysia and finished in Dec 2018. FITS BEST INTO CATEGORY: Interior Space and Exhibition Design |
PRODUCTION / REALIZATION TECHNOLOGY: For its simplicity style, a few continuously line on the ceiling were used to create a sense of openness and seamless from the living area to the dining area, is powerfully tied from one space to another space. The designer decided to use a continuously white marble from the floor to kitchen tabletop, white marble textures not only to add visual weight but also used to enhance the seamless of the peacefulness in the home, which brings the living spaces up to enviable levels. There is nothing more pleasant than spending time with family members, in which the harmony atmosphere at first-floor family area embracing the family cares about creating MEMORIES at home. The designer has fully optimized every inch of available space in this house, the “house shape” cabinet is an idea of “home in home” to create a private space and harmonic expression for the family members, meanwhile can be extra storage for the parents and kids to store theirs books and toys. The idea for master bedroom is to create a sense on the contrast of feeling so the selection for the finishing was dark-toned timber finishing to tie back the idea of minimalist we continuing expressing the line, by using light grey texture paint for the feature wall giving back the space some of the looseness for a resting area, convert the walk-in wardrobe to a special area we decided to have a much more open walk-in wardrobe. SPECIFICATIONS / TECHNICAL PROPERTIES: This is a double storey landed house total built-up area of 225 square meters (7300mm x Depth 15150mm) with 4 rooms & 4 bathrooms. It located in a guarded & gated neighborhood featuring high-end parkhomes with elevated garden decks and a cozy garden. TAGS: Minimalist, White, Contemporary RESEARCH ABSTRACT: - CHALLENGE: The challenges was making sure the outcome to be nice and matches to the house owner lifestyle & yet look simple from designing the feature wall to selection of the loose furniture, we go into every detail, we are quite concerned about the texture of the loose furniture, carpet selection & curtain selection will become a mistake if not hander nicely so we did go into that detail spending time on all this detail just to making the outcome will are nice, because of that the design outcome surprisingly good it matches all the requirement to owner and the design intention is so clearly expressed. ADDED DATE: 2020-02-27 10:47:14 TEAM MEMBERS (1) : Interior Designer: Tan Si Yuan IMAGE CREDITS: - |
||||
| Visit the following page to learn more: https://www.pins.my/copy-of-08-illusion- |
|||||
| AWARD DETAILS | |
 |
The Impact of White Residential Landed House by Tan Si Yuan is Winner in Interior Space and Exhibition Design Category, 2019 - 2020.· Read the interview with designer Tan Si Yuan for design The Impact of White here.· Press Members: Login or Register to request an exclusive interview with Tan Si Yuan. · Click here to register inorder to view the profile and other works by Tan Si Yuan. |
| SOCIAL |
| + Add to Likes / Favorites | Send to My Email | Comment | Testimonials | View Press-Release | Press Kit |
Did you like Tan Si Yuan's Interior Design?
You will most likely enjoy other award winning interior design as well.
Click here to view more Award Winning Interior Design.








