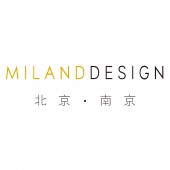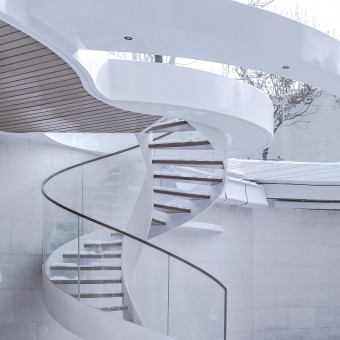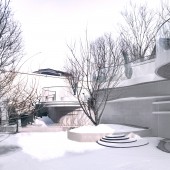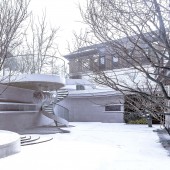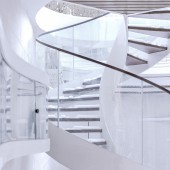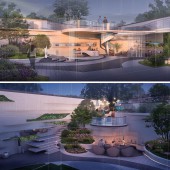DESIGN NAME:
Shimao Loong Palace-Courtyard
PRIMARY FUNCTION:
Courtyard of Clouds
INSPIRATION:
Artist has both spirit and form, that is flavor, which is the highest realm of traditional artistic. The project draws inspiration from the flow and change of natural elements, such as water, cloud and light, life, nature organically with the flowing curve to realize .the natural transition of indoor and outdoor space .create a warm and comfortable living courtyard.
UNIQUE PROPERTIES / PROJECT DESCRIPTION:
Complementary to the indoor function that connects the courtyard, transitioning from indoor to outdoor, realizing the link between art, life and nature.
OPERATION / FLOW / INTERACTION:
Using natural and fluent language reasonable organization of landscape, courtyard are connected to each other in multiple dimensions, permeated with each other and converted smoothly. Using the vertical strategy skillfully, the 4-meter height difference will be reversed into the highlight and feature of the project, creating a multi-level, artistic, living, natural courtyard landscape.
PROJECT DURATION AND LOCATION:
South bank of shangzhuang reservoir, northwest of haidian district, Beijing.
|
PRODUCTION / REALIZATION TECHNOLOGY:
There are plenty of vertical variations in the site, so to solve these problems, it is more intuitive to understand and carry out the design. The designer uses virtual reality technology to combine 2d and 3d drawings, uses virtual engine for the most intuitive presentation. In the process of design, the efficiency is greatly improved, all parties communicate the results of the stage without obstacles, which provides a great guarantee for the implementation of the project in the later stage.
SPECIFICATIONS / TECHNICAL PROPERTIES:
It covers a landscape area of about 17,000 square meters .(the 480 square meters deluxe courtyard covers a landscape area of 1120 square meters.Among them, the courtyard area is 760㎡.)
TAGS:
flowing art yard
RESEARCH ABSTRACT:
The project is located in the northwest of haidian district, Beijing, on the south bank of shangzhuang reservoir, covering area 17,000㎡. (The 480 square meters deluxe courtyard covers a landscape area of 1120 square meters.Among them, the courtyard area is 760㎡.
). The project is positioned as a luxury and high-end villa community, providing an elegant home for the urban elite. The highlight of this case is the multi-interaction design between the garden and the courtyard on the first floor. Clever use of vertical, mutual borrowing, the formation of the courtyard, between mountains and rivers, light house, cloud hall, forest falls, style unity and rich leisure garden. At the same time, the integration of intelligent home management system is also an attempt for the future development direction of the courtyard landscape.
CHALLENGE:
there are two main challenges. One: cantilever design is widely used in the design, which is very difficult for the design form and mechanical accounting of steel structure. Two: a large number of original and customized design elements have been created in the design. From the ground pavement to outdoor furniture, from the spiral staircase to the customized platform, there are certain construction difficulties, so there are very high requirements for the selection of construction technology and materials.
ADDED DATE:
2020-02-27 09:46:59
TEAM MEMBERS (15) :
Gang Ji , ShaoHua Zhang, Kai Feng, Jian Liu, Chunyan You, Zhao Wang, Guanhua Li, Lin Zhou, Xue Ma, Zhong Ren, Zijing Wang, Bin Xu, Peng Liu, Ning Cao and Ganghu Lv
IMAGE CREDITS:
Beijing Miland International Design, 2019.
|
