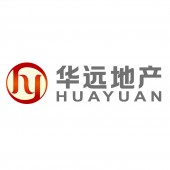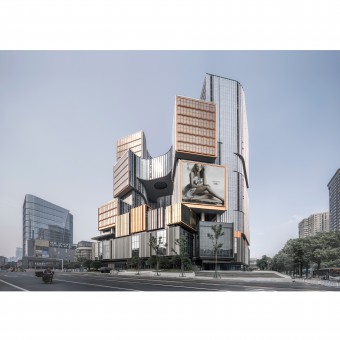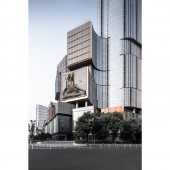DESIGN NAME:
Changsha Hua Center Phase II Project
PRIMARY FUNCTION:
Soho Office and Retail
INSPIRATION:
Derived from nature, the design concept of Hua Center is “Mountain of Zhangjia Jie“ which represents the iconic landscape of Hunan Province where the project located. As to the cultural-wise, this unique form of landscape represents the hidden spiritual power driven the glorious development process of the city, and the restless DNA flows in the blood vessel of Hunan People - Independent, Energetic and Interactive.
UNIQUE PROPERTIES / PROJECT DESCRIPTION:
The project is part of Huayuan Group's "Hua Center" in Changsha. The site located at the most popular Jiefang West Road, the intersection of Taiping Street and Pozijie Street in Changsha, and is close to the Xiang River which runs through the whole city. To feet with "landscape city" features, the concept of the design inspired by the world heritage - Zhangjiajie, Hunan unique natural style.
OPERATION / FLOW / INTERACTION:
-
PROJECT DURATION AND LOCATION:
The site located at the most popular Jiefang West Road, the intersection of Taiping Street and Pozijie Street in Changsha. The project started in December 2014 with a full completion and public opening in Jan 2020.
FITS BEST INTO CATEGORY:
Architecture, Building and Structure Design
|
PRODUCTION / REALIZATION TECHNOLOGY:
In the early stage of construction, the structure, electromechanical, HVAC equipment and curtain wall drawings have been consolidated in Revit software. The routes and pipelines of various disciplines are confirmed not conflicting and being practical. During the construction process, the equipment adjustments, electromechanical modifications or other changes brought by design changes if any are also simulated by software immediately to ensure the high efficiency of construction process.
SPECIFICATIONS / TECHNICAL PROPERTIES:
Floor area: 1000 to 2000 square meters per floorplate
Width 107m x Depth 86m x Height 133.5m
Structure: Reinforced Concrete, Steel
TAGS:
Architecture, High-Rise, Urban activation, Cultural, Sustainable Building
RESEARCH ABSTRACT:
The Huayuan Phase II Project contains office and retail. The market research from retail consultant revealed that abundant traditional offices around the site causes downward trend in rent. Based on similar project experiences, shared office and small boutique offices was proposed instead of traditional office in the context of convenient network and globalization. Flexible, open, mobile, and controllable shared office is more popular in the market.
CHALLENGE:
Since the site has been surrounded by Grand Hyatt hotels, Super Class 5A office buildings, Hisense international famous boutiques, restaurants, high-end residential and small apartment apartments, we then supplement the greater region with small office, shared office, and art-themed commercial retail, expanding the user range from the riches to the middle class and young people, thus improving the inclusiveness of the whole community.
ADDED DATE:
2020-02-27 03:17:48
TEAM MEMBERS (2) :
Design Director: Dr. Andy Wen and Project Architect: Zihuan Lin
IMAGE CREDITS:
Image #1: Aedas
Image #2: Aedas
Image #3: Aedas
Image #4: Aedas
Image #5: Aedas
PATENTS/COPYRIGHTS:
Copyrights : Aedas
|









