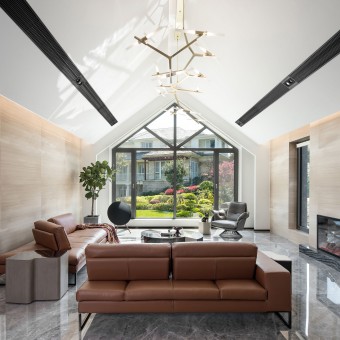DESIGN NAME:
Huxi Villa
PRIMARY FUNCTION:
Interior Design
INSPIRATION:
The design is inspired by the designer's true understanding of health. After a busy day, people are eager to return to a simple life and enjoy the slow-paced life from the noisy city. From this perspective, the designer creates a warm and comfortable family atmosphere with simple and comfortable space visual effect, creates a simple life with nature, and makes the living space of the family more advanced with simple but not easy design through materials and modeling.
UNIQUE PROPERTIES / PROJECT DESCRIPTION:
This is a bold attempt to transform neoclassical design into a modern style. The designer, with his own unique insight, jumps out of the fetters of the original architectural style, combined with the simple concept of sunlight, air and water. He also introduces a modern urban style elements and creates a simple life with the nature, achieving the combination of nature and cool, life and cool.
OPERATION / FLOW / INTERACTION:
We fully adopt the health concept of sunshine, air and water. Considering the comfort, we change the arched doors and windows into triangle ones,which perfectly combined with the original triangular roof of the building structure to increase natural light while introducing fresh air. Each functional space adopts minimalism as a whole, with transparent and open space, clean and neat modeling, as well as modern interior design, reflecting the modern and simple living quality.
PROJECT DURATION AND LOCATION:
The project started in Wuxi in October 2017 and was completed in December 2018.
FITS BEST INTO CATEGORY:
Interior Space and Exhibition Design
|
PRODUCTION / REALIZATION TECHNOLOGY:
The villa is designed with natural color, gray marble, raw granite, black stainless steel frame and black wooden door cover. and the stairs use new technologies such as stainless steel glass and LED.The bathroom and western kitchen adopt new technology of moisture-proofing on the wooden top surface, taking into account both beauty and practicality. The TV wall is made of granite stone and stainless steel. It also perfectly solves the problem of triangle window curtain.
SPECIFICATIONS / TECHNICAL PROPERTIES:
The villa covers an area of 800 square meters, divided into B1 building, the first floor and the second floor a total of three floors.Have sitting room, advocate lie, second lie, video sound hall, billiards hall, western hutch and other many functional rooms.
TAGS:
Private Villa, High-end Residence, Modern Style, Simple Design
RESEARCH ABSTRACT:
We want to incorporate healthy elements into the design so that residents can enjoy the relaxing time at home. We fully respect the simplest truth of natural life: sunlight, air, water. The house has sufficient lighting, can introduce air well and has the spirit of water. We create a simple life with the nature and achieve both comfortable living and visual beauty.
CHALLENGE:
The house was once a neoclassical style, so it is necessary to jump out of the fetters to create the possibility of new residential design. The designer transformed the arched window into a triangular one to increase the lighting, integrated with the triangular roof. The designer combines the natural and healthy life, and he integrates the elements of modern urban life to bring a natural and cool life. The functional design and daily life are combined to show a more natural and simple life.
ADDED DATE:
2020-02-27 01:23:31
TEAM MEMBERS (1) :
IMAGE CREDITS:
All images are copyrighted by designer Ren Yunlong.
|









