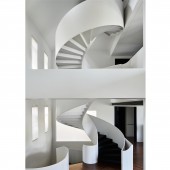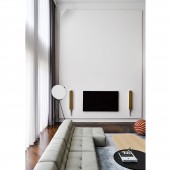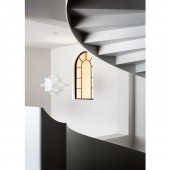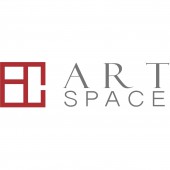Spark Residential Home by Yang Peng |
Home > Winners > #101329 |
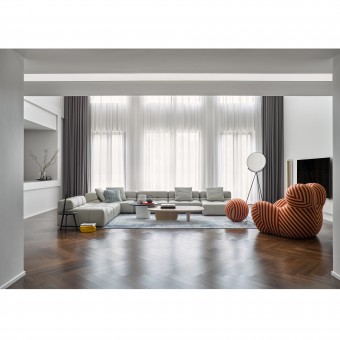 |
|
||||
| DESIGN DETAILS | |||||
| DESIGN NAME: Spark PRIMARY FUNCTION: Residential Home INSPIRATION: The designer grasps an understanding that the space itself could be decked out with natural light, art and even spatial construction. Hence, with a total area of 1,448 square-metre, the house have been reduced the number of partitions and minimized the decorations so that the space will be perceived as a whole. This contemporary, minimalistic design approach produces the impression of coherence while creating a powerful aesthetic impact. UNIQUE PROPERTIES / PROJECT DESCRIPTION: It features the minimal white walls and ceiling, contrasted with dark timber floors in a herringbone pattern and decorations. This four-floor house is connected by a dramatic twisting staircase that extends up to an attic. Its whitewashed balustrade curves away from the nook, which forms a sculptural ribbon fluttering in the air. Upon entering, large windows in the living room allow the plenty of nature light pouring over the furniture and frame views of the outdoor verdant garden. OPERATION / FLOW / INTERACTION: - PROJECT DURATION AND LOCATION: The project started in September 2018 and finished in June 2019 in Changsha, China FITS BEST INTO CATEGORY: Interior Space and Exhibition Design |
PRODUCTION / REALIZATION TECHNOLOGY: To create this open-plan space, some partitions have been removed and transformed into a space for entertaining and relaxation. Adjoining kitchen, dining area and lounge, this intervention allows the residents to enjoy a more contemporary style of living. The coving of the ceiling is curved, forming a delicate junction between the wall and ceiling, and softening the character of the 3.4-metre high volume. SPECIFICATIONS / TECHNICAL PROPERTIES: Total Area 1,448 sqm TAGS: Interior Design, Twisting Staircase RESEARCH ABSTRACT: - CHALLENGE: The processing of structural curve surface would be the principle challenge while creating this space. The curving staircase was made of several white-paint steel panels in different heights, which had been cut and forged for tightly connecting and turning out a naturally smooth radian. The living room in void structure features TV backdrop like the page corner rolled up. This bespoke curly shape in aluminum plate appears to be made by the procedures of manual lofting, making master plate, building in the wall, spraying finishing paint afterwards. ADDED DATE: 2020-02-26 16:55:56 TEAM MEMBERS (2) : Design Company 8C Art Space and Design Team Peng YANG, Zaiyun YIN IMAGE CREDITS: Photo Credit by Hai ZHU |
||||
| Visit the following page to learn more: http://www.8cspace.com/case/content/252. |
|||||
| AWARD DETAILS | |
 |
Spark Residential Home by Yang Peng is Winner in Interior Space and Exhibition Design Category, 2019 - 2020.· Read the interview with designer Yang Peng for design Spark here.· Press Members: Login or Register to request an exclusive interview with Yang Peng. · Click here to register inorder to view the profile and other works by Yang Peng. |
| SOCIAL |
| + Add to Likes / Favorites | Send to My Email | Comment | Testimonials | View Press-Release | Press Kit |
Did you like Yang Peng's Interior Design?
You will most likely enjoy other award winning interior design as well.
Click here to view more Award Winning Interior Design.


