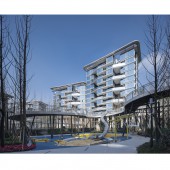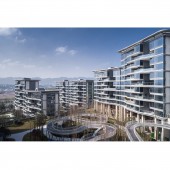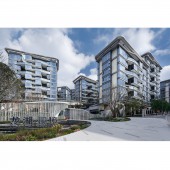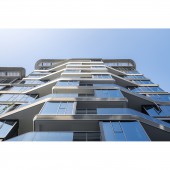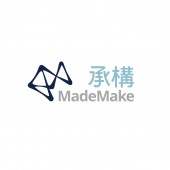Longfor Dwell Realm Residential House by Xin Wu |
Home > Winners > #101277 |
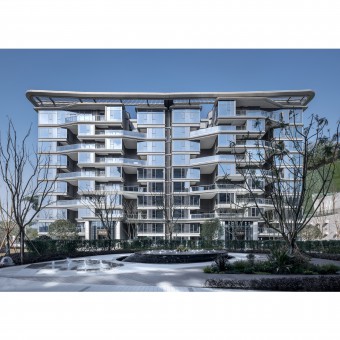 |
|
||||
| DESIGN DETAILS | |||||
| DESIGN NAME: Longfor Dwell Realm PRIMARY FUNCTION: Residential House INSPIRATION: This project had been through a long-term study of the site level difference and specifically analysis of the character the mountainous landscape and the local living culture. The team was spread out to finish personal site explorations, and city researches. Then, they gave multiple plans from general ones to something novel. Finally, designers come up with a model of "big community with microsystems". UNIQUE PROPERTIES / PROJECT DESCRIPTION: Crosswise decorative lines support those courtyards like strong arms. Transformation between organic and mechanical is so smooth that they are almost integrated. There are only two details of the building are rather complex to build, the first one is the distinguished entrance, and the other is the cornices continued from lower parts. This purpose could achieve a product conform to local style. A unique flat with big courtyard was innovated and promoted to the market. OPERATION / FLOW / INTERACTION: To deduct the existence of artificial, rooms are installed with fully foldable doors that people could be exposed to the landscape in the courtyard. PROJECT DURATION AND LOCATION: The project started in October 2017 in Chongqing and finished in January 2020 in Chongqing. FITS BEST INTO CATEGORY: Architecture, Building and Structure Design |
PRODUCTION / REALIZATION TECHNOLOGY: In the facade design, the designers created a rhythm by weaving horizontal and vertical components together which especially enhanced the horizontal white aluminum plates with different lengths. Between those delicate lines, they embed curtain walls that look like a series of transparent boxes. They set the lines and a sense of space off from the rear. Moreover, taking advantage of crosswise lines, some slight changes were made to shape the hallway and Chinese roofing cornices. SPECIFICATIONS / TECHNICAL PROPERTIES: The project covers a total of 75032 square meters. The designers studied the formula of the cover earth and decided on a minimum of 600 millimeters depth soil above concrete roofing slabs in order to introduce as many kinds of planets as possible. So that every family can own their individual sky garden. TAGS: Architectural Design, Longfor Properties, Modern, Semi-open, Courtyard, Residential, Natural RESEARCH ABSTRACT: The designers believe to see more and more national wide and similar designs drive from the samples. To communicate with other parties adequately and confirm every component at the site helped the construction process and all the implements organized. The patient collaboration and ultimate final presence have exceeded a market behavior, but an example for Chinese residential. CHALLENGE: In this project, one of the key difficulties refers to the design of curtain walls. Although the designers suppose to consider as designing residential exterior, they rather get precedence from public buildings. In terms of aluminum plates, they need to define their precise position and the approximate proportion in relationship to the rest of the building. ADDED DATE: 2020-02-26 14:56:16 TEAM MEMBERS (4) : Xin Wu, Liang Du, Bin Wang and Xiongxingzi Luo IMAGE CREDITS: Image #1: Photographer Quan Liang, Longfor Dwell Realm, 2019. Image #2: Photographer Quan Liang, Longfor Dwell Realm, 2019. Image #3: Photographer Quan Liang, Longfor Dwell Realm, 2019. Image #4: Photographer Quan Liang, Longfor Dwell Realm, 2019. Image #5: Photographer Quan Liang, Longfor Dwell Realm, 2019. PATENTS/COPYRIGHTS: Copyrights belong to Xin Wu, 2020. |
||||
| Visit the following page to learn more: http://www.mademake.com | |||||
| AWARD DETAILS | |
 |
Longfor Dwell Realm Residential House by Xin Wu is Winner in Architecture, Building and Structure Design Category, 2019 - 2020.· Press Members: Login or Register to request an exclusive interview with Xin Wu. · Click here to register inorder to view the profile and other works by Xin Wu. |
| SOCIAL |
| + Add to Likes / Favorites | Send to My Email | Comment | Testimonials | View Press-Release | Press Kit |

